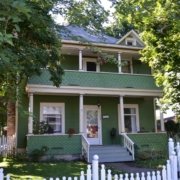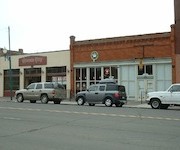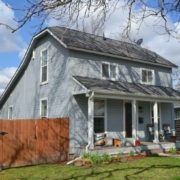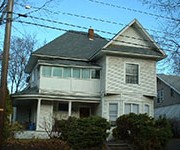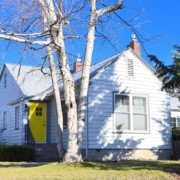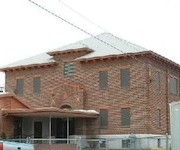History of 364 Boyer Avenue, Walla Walla, WA – Baker Center, Whitman College
Legal Description
20-7-36 TAX 9 LESS ST. Because this property was deeded to Whitman Seminary, precursor to Whitman College, by Dorsey Syng Baker in 1866, it is not platted and has no block or lot number, despite the fact that Mabel Anderson purchased the parcel on which it sits from the executors of the will of her father, Dr. Baker, in 1899.
Title History
Washington Territory was created in 1853. In 1884, the new legislature created Walla Walla County, which stretched from the crest of the Cascade Mountains to the crest of the Rocky Mountains in the present states of Washington, Idaho and Montana. In 1855, Isaac Stevens held a council on the banks of Mill Creek at the present site of Walla Walla with representatives of regional Indian tribes to purchase land from them. The Yakamas, Cayuses and Walla Wallas were dissatisfied with the treaties and war followed. Missionaries, former French-Canadian employees of the Hudson Bay Company trading post at Wallula, and soldiers at the military Fort Walla Walla were the primary European occupants of the area prior to 1859, when it was opened for settlement. The U. S. Government, in a treaty signed on June 9, 1855 in Walla Walla and ratified on March 8, 1859 by President James Buchanan, acquired all of the land in the Walla Walla area from the Cayuse and Walla Walla Indian tribes.
Walla Walla was originally laid out by County Surveyor H. H. Case in 1859, even before its formal incorporation as a city in 1862, as a one-quarter mile square with its eastern side centered on the point where Main Street crossed Mill Creek (at roughly the point where it does now). The City of Walla Walla received a Trustee Town site from the U. S. Government that consisted of 80 acres issued on July 20, 1869 by the Vancouver, W. T. District Land Office.
1/22/1864, Quit Claim Deed William H. and Elizabeth Ann Patten, grantors; D. S. Baker, grantee, $600.
6/6/1866, Warranty Deed Against Grantors, D. S. Baker, grantor; The President and Trustees of Whitman Seminary, a Corporation, $1.
10/3/1885, Warranty Deed Against Grantors, Board of Trustees of Whitman College of the County of Walla Walla and Territory of Washington, grantors; Dorsey S. Baker, grantee, $1.
4/8/1891, Warranty Deed, Miles C. Moore, Henry C. Baker, Walla Walla Willie Baker, Executors of the last Will and Testament of Dorsey S. Baker, deceased, grantors; Ida Mabel Baker, grantee, $1,000.
3/6/1899, Warranty Deed, Miles C. Moore, Edwin F. Baker, Henry C. Baker, Walla Walla Willie Baker, Executors of the last Will and Testament of Dorsey S. Baker, deceased, grantors; Mabel I. Anderson, grantee, $1.
3/6/1899, Warranty Deed, Miles C. Moore, Edwin F. Baker, Henry C. Baker, Walla Walla Willie Baker, Executors of the last Will and Testament of Dorsey S. Baker, deceased, grantors; Elizabeth H. Baker, grantee, $1.
4/18/1900, Quit Claim Deed, Miles C. Moore, Edwin F. Baker, Walla Walla Willie Baker, executors of the last Will and Testament of Dorsey S. Baker, deceased, grantors; Ida Mabel Anderson, grantee, $300.
8/19/1916, Quit Claim Deed, Dorothy Dwyer, a widow, of Seattle, grantor; Louis F. Anderson, grantee, $1 and other valuable considerations. This involved release of a specified portion along Linden Street from Otis Street to Nokomis Lane.
8/15/1931, Deed of Easement, Louis F. and Florence M. Anderson, grantors; Moore-Baker Company of Walla Walla, a corporation, grantee; $1 and other valuable considerations.
8/15/1931, Affidavit, Louis F. Anderson to the Public, to establish that he is the lawful widower of Ida Mabel Baker, known as Mabel Baker, Mabel Anderson, Mabel I. Anderson and Ida M. Anderson.
8/15/1931, Quit Claim Deed, Moore-Baker Company, a corporation, of Walla Walla, grantor; Val and Mildred Jensen, easement for roadway purposes, $1.
11/30/1932, Declaration of Homestead, Val Jensen to the Public, claiming the northwest corner of Otis and Linden Streets for himself, his wife and four children, and an easement for roadway purposes to be used in common with L. F. Anderson and his wife.
11/19/1938, Warranty Deed, Louis F. and Florence Mary Anderson, grantors; John R. and Mabelle Brents Robb, grantees, $10. This deed also concerned the property at the northwest corner of Otis and Linden Streets.
1/16/1957, Warranty Deed, Florence Mary Anderson, grantor; Board of Trustees of Whitman College, a Corporation, grantee, $10 and other valuable considerations.
Based on the above later transactions, it would appear that the land Mabel Anderson purchased from her father’s estate in 1899 extended from Boyer Avenue on the north to Linden Street on the south, Otis Street on the east to an undetermined line on the west. Gradually, the Andersons began selling off portions of the far south portion of their land. The first house erected was the Craftsman bungalow at 102 Otis Street. Whitman Prof. Archer W. Hendrick purchased the parcel on July 11, 1908 on which he built this house for himself and his wife Blanche. (The subsequent purchaser of this house was the jeweler Kristian Falkenberg and his wife Grace.)
Property and Occupant History/Construction of Building
The year was probably 1891, and newly-married Mabel Ida Baker Anderson was returning to Walla Walla by rail. On a small parcel of land just east of the
Yakama Indian Reservation, the Northern Pacific Railroad had built a section house for maintenance work. The train made a stop there, and Mrs. Anderson detrained to talk with the workers. In conversation she mentioned that her father, Dr. Dorsey Syng Baker, had built the Walla Walla & Columbia Valley Railroad that ran between Wallula and Walla Walla. The workers were so impressed with her ease and the warmth she exhibited that one of them suggested this unnamed stop be called Mableton in her honor. The name was shortened to Mabton in 1892, and when the burgeoning town was incorporated in 1905 the name was made permanent. (Mabton is a small farming community of somewhat over 2,000 residents on SR 22 about ten miles due west of Prosser and five miles south of Sunnyside.)
Mabel Anderson was born on July 25, 1868 to twice-widowed Walla Walla banker and landowner Dorsey Baker and his third wife, Elizabeth Hannah Baker. (Her given name at birth may well have been Ida Mabel Baker; both Ida Mabel and Mabel Ida are found on various documents, but evidently she preferred Mabel.) A childhood friend remembered her as a fun-loving, prank-playing youngster. She was educated at Whitman Seminary and later Whitman College. As reported in the November 2, 1890 Seattle Post-Intelligencer, Mabel married Whitman Professor Louis Francis Anderson on October 30th in the home of her parents on Boyer Avenue. Officiating was the Rev. Cushing Eells, a friend of missionaries Marcus and Narcissa Whitman, who had been massacred at Waiilatpu in 1847. It was Rev. Eells who established Whitman Seminary in 1859 to honor the Whitmans; the seminary was chartered in 1883 by the Territorial Legislature as Whitman College, granting four-year degrees. The bell in Whitman Tower that had been donated that year by Cushing Eells tolled all night in celebration of the wedding.
Although Mabel was a native Wallan, Louis Anderson was not. He was born in Illinois on July 6, 1861, one of six children of Dr. Alexander Jay and Maria Louisa Anderson. A. J. Anderson, born in Ireland in 1832, moved the family from Illinois to Oregon in 1869 where he had accepted a teaching position. A drawing book that belonged to Louis, inscribed “March 21, 1871, Forest Grove, Oregon,” reveals a precocious and talented nine-year-old boy. This book is filled with pencil drawings of houses, buildings, architectural details, furniture, even a pump for a well, all of which display a perception and ability beyond his age to document the world around him.

Whitman College as it appeared when A. J. Anderson became its first president. West Shore magazine, undated page, 1880s. Whitman Archives illustration.
The lives of the Andersons changed once more when Dr. Anderson was asked to become the first president of the Territorial University (now University of Washington) in Seattle, a position he held from 1877 until 1882. Louis Anderson completed his undergraduate work at the Territorial University, where he was a Phi Beta Kappa, graduating in 1881, the first person to do so from this institution in a full classical course. This was the same year his father was asked to serve as first president of Whitman College, operating under its new charter. So the Andersons moved again, this time to Walla Walla, where Dr. Anderson served as Whitman president from 1882 to 1891.
Reportedly, Louis’s mother, Louisa, was in charge of construction for Whitman until her death in 1889. After resigning from the presidency in 1891, in deteriorating health and lacking a substantial pension, A. J. Anderson returned to Seattle and spent his last years tutoring students. He died in Olympia March 17, 1903, and is buried in Mountain View Cemetery.

Mabel and Louis Anderson in undated portraits probably taken around the time
they built their mansion at 364 Boyer Avenue. Whitman Archives photos.
Louis Anderson began his life in Walla Walla as a teacher of Greek and Latin at Whitman College, rooming on the campus – and within a few years had married a young woman who by happenstance was one of the wealthiest young women in Walla Walla.
Dorsey Baker had acquired a considerable amount of land along present-day Boyer Avenue from pioneer landowners William and Elizabeth Ann Patten in 1864. On June 6, 1866, he deeded four acres of this land to The President and Trustees of Whitman Seminary, a Corporation, for one dollar. Dr. Baker and Elizabeth lived in a two-story house on the north side of Boyer Avenue near College Creek, built in 1861 and enlarged in 1878. John Boyer, Baker’s partner, and his wife, Sarah, who was Baker’s sister and thereby the aunt and uncle of Mabel, resided in an ornate Stick Style house, erected on the south side of Boyer Avenue west of Otis Street, on property owned by Dorsey Baker. This house, built in 1880, while not particularly large, displayed a wealth of jigsaw-cut and lathe-turned “gingerbread” ornament. Dr. Baker’s will, as printed in full in the Walla Walla Union on July 21, 1888, stated, “I do devise and bequeath to my infant daughter, Ida Mabel Baker [Mabel was no longer an infant by the time her father’s will was probated], forever the described real estate situate [sic] in the county of Walla Walla,” an amount containing 480 acres. However, the will stipulated that none of the children could possess any of Dr. Baker’s land until 1900, and Mabel did not take full possession of her inheritance until April 18, 1900.

John and Sarah Boyer’s house after it was moved to the corner of Cypress and Otis Streets in 1903, where it currently serves as Das Deutsche Haus for Whitman College. Whitman Archives Photos
Walla Walla city directories reveal Louis and Mabel Anderson began living in the Boyers’ former house in 1897, John and Sarah Boyer having moved to their larger home at 204 Newell Street; however, the Andersons soon considered building a larger home. As they wished it to be in approximately the same location, this would necessitate moving the smaller house and purchasing the land on which it sat. By warranty deed, Mabel acquired this parcel of land from the executors of the last will and testament of Dorsey Baker on March 6, 1899 for one dollar. Louis Anderson procured a lot on the northeast corner of Cypress and Otis Streets on October 16, 1902, and the Boyers’ former house was moved to its new location in May 1903, where, maintained in excellent condition, it has served as Das Deutsche Haus for Whitman College since 1975.
In 1902, Louis Anderson contacted Kirtland Kelsey Cutter (1860–1939), the foremost architect practicing in Spokane at the time. Cutter was the Pacific Northwest’s preeminent society architect of the era, in the manner of Stanford White or Richard M. Hunt on the east coast. Although he worked primarily out of Spokane, he had an office in Seattle, and designed grand homes in a wide variety of architectural styles for wealthy clients in Spokane, Seattle and Tacoma, from whom he was typically given carte blanche. What drew Anderson to Cutter is a matter of speculation, but in 1902 the cornerstone was laid for St. Paul’s Episcopal Parish on Catherine Street. St. Paul’s was a product of Cutter & Malmgren’s office (Cutter was in partnership with draughtsman Karl Gunnar Malmgren). Anderson wrote to Cutter on July 25, 1902, “We are pleased to note the many fine edifices that you are erecting in various places and have seen with pleasure also the beautiful church now in the course of construction for the Episcopalians, which we understand is from your plans.”
Cutter responded happily to Anderson’s expressed interest in erecting a magnificent house in Walla Walla, writing that he proposed sending preliminary sketches for a house in both the Colonial and Mission styles. Louis and Mabel decided that Colonial was what they preferred for their house: thus commenced two years of a contentious relationship between architect and client, but to the lasting benefit of Walla Walla a striking house, one of only two authenticated Kirtland Cutter structures in the city.
The commission for design of the house was finalized in August 1902. On January 12, 1903, Cutter wrote Anderson that specifications for construction had been sent to him. Eight fragile and undated pages of specifications, prepared by George W. Babcock, dean of Walla Walla architects and designer of the Whitman Memorial Building (1899), are among the Anderson Family Papers in the Whitman Archives.
The issue of the architect’s fee was particularly problematic. Cutter’s fee for design was five percent of cost plus two and one-half percent if Cutter supervised construction. Anderson argued that he felt a more appropriate amount would be three and one-half percent. A compromise was reached when it was agreed that Cutter would not supervise construction, and Anderson would engage his own supervising architect; the person chosen for this position was Walla Walla architect Henry Osterman, who was paid one and one-half percent. The proposed cost of the house was set at $10,000, but Anderson wrote to Cutter that should cost overruns occur Cutter’s fee should not increase, to which Cutter responded in a letter of August 1, 1902, “You can readily see that should your requirements necessitate an outlay of more than the limit of $10,000 made, that we would be doing extra work without compensation, which I know you do not expect.”
Anderson remained skeptical that the house as designed could be built for $10,000. Cutter proposed eliminating the front portico with its Ionic columns as a cost-saving measure. Fortunately, this did not occur. But by February 1903 the Andersons decided they could not afford to build at that point, a decision made after realizing the total cost of the house would be at least $15,000. It appears, however, they soon reconsidered the project’s cancellation. In a letter of May 6, 1903, Cutter wrote Anderson that, “At the request of Messrs. Whitehouse, Crimmins & Co. we are sending tracings of the full size details of the large and small columns for the exterior of your residence, which they are going to place the order for in the East.”
Letters during the ensuing months indicate construction was progressing on the house. Anderson continued to complain about a multiplicity of things: the Grueby tiles for the inglenook fireplace were bubbled and appeared to be inferior (they were hand made to look that way); doors were hung to open the wrong direction; the fireplace flue was problematic; and a vexing problem in the design of the staircase that possibly could have caused persons of a taller stature than he (who was fairly short) to hit their head. He complained about a pair of large andirons for the inglenook fireplace, stating he had not authorized their purchase. Cutter may have overstepped in ordering them; nevertheless, they remain to date, each topped with a soup-warming cup.
The tone of the exchanges between Anderson and Cutter continued throughout the approximately ten months of construction. Cutter certainly realized he was an undeniably accomplished and successful architect; his ego was no doubt stroked by most of his clients, but not by this one. His patience surely was tested repeatedly by Anderson, but he remained firm, yet polite, with his client, frequently signing his letters, “With best wishes, believe me.” Other than in this particular endeavor, Prof. Anderson does not appear to have been a preternaturally parsimonious individual. Was he being overly zealous in monitoring how his wife’s money was being spent? Most assuredly, it was primarily Mabel’s money that built the house. Or perhaps he felt he had to respond in this way to an architect whom he perceived as overly controlling and demanding. There is no evidence of correspondence between Cutter and Mabel Anderson. Probably it was a custom of the time that the man of the house took charge of financial matters and the woman demurred. Yet on the back of an undated photo Prof. Anderson took of the front portico and columns he wrote, “This is all I am responsible for, as Mrs. Anderson planned all the rest with the architect,” adding an apology for the poor quality of the Kodak print.
Nonetheless, work continued on the house and by the end of 1903 it was largely completed. However, on December 20, 1903, Cutter wrote to Anderson, “Regarding the mistake in the main staircase, while admitting that the plans were at fault, I cannot understand how the mill work was gotten and before the discovery was made, as the measurements were necessarily taken from the rough work after it was in place and which would clearly show the scant head room on [the] first landing.” Further, and this was the coup de grâce, he continued, “If I am not deceived by the photograph of the exterior of your house a blunder has been made which proves either ignorance or neglect on the part of the Architect in charge. A man who has ever studied Architecture at all knows that in this classical style the corner pilasters should line with the architrave while in this case they apparently stand forward about four inches. This was caused by the corners not having been furred out to line with the brickwork of [the] pilaster as it is very plainly shown on the four elevations. This is bound to produce a very unpleasant effect, making the cornice look weak and the pilasters clumsy.” And on December 31, 1903, he wrote to Anderson, “Regarding our blunder in the planning of the stairway, I had no intention of shifting the responsibility onto Mr. Osterman further than to criticise [sic] his failure to discover the mistake until so late in the day. It is certainly no more than right that we should pay for the making over of paneling the amount of which we understood you would deduct from our bill rendered, and when convenient we shall be glad to have you send the balance due, as we were obliged to remit to the manufacturers some time ago for the tiles.” The error of the corner pilasters that extend out some four inches from the entablature that they visually, if not structurally, support was not corrected, and remains this way to date. This was not something for which Anderson could have held Cutter responsible to correct without compensation. To most eyes, this is probably not as “clumsy” as Cutter felt it would be.

Massive Greek Ionic columns support the front portico from which an oriel window peeks out. Author photo
At one point, during construction of the house, Cutter had felt obliged to assure Prof. Anderson that the house he had designed for them was probably his finest in the Colonial style. After moving into their new home in February 1904, Louis Anderson was able to write to Cutter, “We enjoy [the house] very much despite all the vexations and delays.”
The exterior design of the Anderson house is architecturally derivative, nonetheless exceptionally elegant with its symmetrical front façade, its classical portico supported by four enormous, perfectly proportioned, Greek Ionic columns commanding the viewer’s eye. The tripartite oriel window at the second level directly above the front door is delightful. The keystone lintels of the first floor impart robustness to the multi-paned windows.

The grand living room with inglenook fireplace, left; entrance hall and staircase, right center; dining room, far right. Whitman Archives photo.
The interior of the main floor is more progressive. No small series of closed-off rooms are found here. The very large living room with its inglenook fireplace alcove on the south wall opens off the spacious entryway with its grand staircase; and when its pocket doors are open the dining room becomes a part of the entry space. Accurately scaled Ionic columns, varnished rather than painted, define the entry to the various spaces while preserving the unobstructed flow of the ground floor. It is quite simply a magnificent house.
Among the Anderson Family papers archived in Penrose Library is a large ink drawing from the firm of MacNaughton Raymond & Lawrence of Portland depicting a proposal for an impressive entrance gate to the Anderson property. This firm was only active between 1907 and 1910. (Ernest MacNaughton went on to become president of the 1st National Bank of Oregon, later president of The Oregonian, and later yet president of Reed College in Portland.)

Proposed entrance gate for Anderson mansion by MacNaughton, Raymond
& Lawrence of Portland in 1909, unbuilt. Whitman Archives ink drawing.
These gateposts were not built; those in place during the early years of the mansion were more ornamental than the current ones, but less monumental than those proposed by the Portland firm. The current wrought iron fencing along Boyer Avenue dates from the past decade, replacing an older and more ornamental wrought iron fence that had been damaged, perhaps by a wayward car. MacNaughton, Raymond & Lawrence also drew up plans for an extravagant “Campus Beautiful” for Whitman College comprised of Beaux Arts buildings, but never built. Why this was even proposed at a time when Whitman was about to experience financial collapse is anyone’s guess. The firm also designed the large Washington Hotel for 2nd and Rose, also unbuilt. They did have one success in Walla Walla, however: the “Frank Lloyd Wright” house of 1909 at 1415 Modoc Street, so called because it was based on a 1906 Wright design that was featured in the Ladies Home Journal – small return for a firm that had opened a branch office in Walla Walla.
Louis and Mabel Anderson began entertaining in their new home on Valentine’s Day 1904 with a dinner for family members. Throughout their decade of entertaining, the Andersons asked their visitors to sign a guest book, including their name, address, time of arrival, time of departure, and comments. Through the years, this guest book reads like a Blue Book of the beau monde and literati of Walla Walla. Prof. W. D. Lyman was a dinner guest on February 24, 1904, and he recorded his parting comments in Greek. Many of the guests’ comments were clever or in a foreign language. Valentine’s Day each year seemed to be an occasion for the Andersons to stage a gala dinner party. Surely one of the most remarkable ones occurred in 1906, when Mabel Anderson asked the invitees to reply to their invitation in rhyme, and requested attendees dress in a costume from one of the Mother Goose or other childhood nursery rhymes. Mabel dressed as Mother Goose and Louis as Father Goose. Fifty-three attendees signed the guest book that night. Some of their parting comments were, “I was the lad who stole the pig,” and “I was Polly with her shining teapot,” or “I was the queen who ate bread and honey.” Two guests identified themselves as the spider and Miss Muffett. A young Walter Eells, grandson of Whitman Seminary founder Cushing Eells and a Whitman student at the time, came as Jack, while his future wife, Miss Natalie Soules of Spokane, also a Whitman student, was Jill. Oh to have been a fly on the wall that evening.
Louis and Mabel Anderson might appear to have been a mismatched pair, he the intellect, well-traveled, and she a lifelong resident of Walla Walla, rather less worldly, one might conclude. Nonetheless, there seems to have been a deep love between the two. Few letters from Mabel to Louis exist, and being a bit more circumspect than he in her declarations, she generally referred to him as “My dearest beloved.” He, on the other hand, addressed her more endearingly, as “My own darling Mamie,” “Mamie dear, I love you,” “My true and loyal wife,” or “My dear, darling noble wife.” (The origin of the sobriquet Mamie is a mystery, but it seems rather sweet.) During their marriage, the Andersons traveled extensively in the United States and Europe, gathering paintings, sculptures and other furnishings for their home. Because of the professor’s keen interest in the classics, their visits included Greece and Italy. They also gave generously to philanthropic causes. As were many associated with Whitman at the time, the Andersons were active members of 1st Congregational Church and Mabel donated the land on South Palouse and Alder Streets to the church so they could erect a new and larger building in 1899 (dedicated 1900, burned 1922), where the current church and parish hall are located.
The Andersons had no children of their own, but around 1895 they adopted Pauline Lora Anderson, the daughter of Louis’s brother, A. J., Jr., who had died in 1892.
Louis Anderson served as temporary president of Whitman College after his father retired. He left Whitman to pursue graduate work at Johns Hopkins University, returning to Whitman in 1895 as professor of Greek Language and Literature. He was notorious for violating the library’s code of silence, roaring in Greek at students lingering in the library for being late to his class. Prof. Anderson received an honorary degree of Doctor of Humane Letters at the 1922 Whitman commencement. He also served as vice president of the college for seventeen years, acted as college librarian for a time, taught math, and served as a trustee during his long tenure of over sixty years. He even coached baseball, a seemingly improbable undertaking for the erudite professor!
In mid-August 1915 while returning by train to Walla Walla from Portland, Mabel Anderson fell ill to what was determined to be ptomaine poisoning. Once home, she took to her bed, seemed to improve slightly, but died three days later at 3:15 in the afternoon on Monday, August 16, 1915. She was forty-six years old.
The funeral took place at her home, with Whitman president Stephen B. L. Penrose, Prof. W. D. Lyman and Rev. Alphonzo R. Olds, retired superintendent of the Stubblefield Home, presiding. Flags at City Hall, Whitman College and all city parks were lowered to half-mast, and all banks in the city were closed during the service. She was buried in the family plot at Mountain View Cemetery.
Three years later, Prof. Anderson married Florence Mary Bennett. The new Mrs. – or Dr. – Anderson was born in Chateaugay, New York on May 26, 1883. She earned a Bachelor of Arts degree from Vassar in 1903 and a Doctor of Philosophy in Classics from Columbia University in 1912. Until she married Prof. Anderson and relocated to Walla Walla, she was an associate professor in the Department of Greek and Latin at Hunter College in New York. Thus, in this sense, she and Louis Anderson were the perfect match. It would be difficult if not impossible to detail the life and accomplishments of this woman within the confines of this story. Suffice it to note that she was a tremendously talented and scholarly woman, the author of several books, and a perfect companion for her husband when visiting sites of antiquity during frequent trips to Europe.
Prof. Louis Anderson died on November 12, 1950 at the age of eighty-nine and was buried in Mountain View Cemetery. Florence continued to live in the Anderson mansion for another eighteen years until her death on December 10, 1968. During her final years she was blind and had a live-in assistant and caretaker.

The kitchen sink in 1977. One might conclude with some degree of accuracy that neither Mabel nor Florence tackled much drudgery here. Whitman Archives photo.
On August 3, 1956, the Board of Directors of Whitman College purchased the Anderson mansion from Florence Anderson, with a proviso that she could remain in the house for a modest rent until her death. Following Florence’s passing, the house remained unused for nearly a decade; consideration was given to razing it. Happily, this did not occur, and in 1977 the Board of Trustees designated the house for use as Baker Faculty Center. A comprehensive renovation of the entire house and surrounding grounds was accomplished, restoring it to its former stateliness. Upon completion, it served as a multi-use facility for faculty, students and alumni, as well as a place to house visiting Whitman guest speakers.
Following the 2013 academic year, further alterations were made to the house, including the installation of an elevator and new HVAC system. The second floor now contains office space for Alumni Relations and Annual Giving. The first floor, however, remains intact as built over a century ago and now serves primarily as the new alumni center.
In his annual report of 1927, President S. B. L. Penrose noted that the Anderson mansion “seems to belong naturally to the college campus and to be indispensable for its symmetrical and artistic development.” Now, verging on a century since these words were spoken, it can be stated incontrovertibly that the Anderson mansion is as beautiful, if not more so, than the day it was completed in 1904.
References
- Whitman Archives: Anderson Family Collection, 1835 – 1980; Box Inventory For Anderson Mansion
- Matthews, Henry C., Kirtland Cutter and the Anderson Mansion, Northwest and Whitman College Archives, 1997
- Matthews, Henry C., Kirtland Cutter: Architect In the Land of Promise, University Of Washington Press, 1998
- Andres, Penny, Walla Walla: Her Historic Homes, Vol. 1, 1991
- Stickles, Frances Copeland, Another Sort of Pioneer, Mary Shipman Penrose, Castle Island Publishing, 2007
- The Clock Tower, January 1940: Brooks, Jerrine, The House Across the Way
- Meeker, Mary, History of 401 Cypress Street, Walla Walla 2020 Historic Property Research Program, August 2008
- Northam, Jennifer, A New Life For the Anderson Mansion, Whitman College Fifty Plus News, Vol. 33, no. 2, Winter 2014
- Susan Monahan, Walla Walla historian
- Historylink.org
- Sanborn Fire Maps
- Walla Walla City Directories, various
Stephen Wilen, Researcher
August 2016






