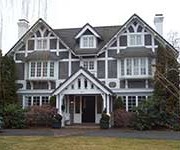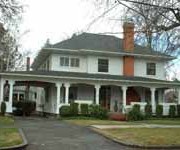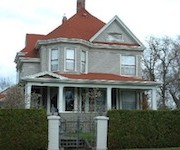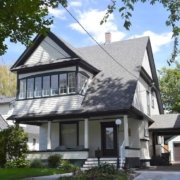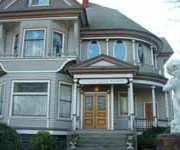First Congregational Church: The Forgotten Dream
The Unrealized Gothic Church Planned for Walla Walla, WA
Stephen Wilen
November 2017
{Editor’s Note: Please also see our page titled First Congregational Church: The Forgotten Church}

Front elevation of the proposal for First Congregational Church, Beezer Brothers, Seattle, architects (1912). This and four other drawings of the church and proposed Parish House courtesy of Whitman Archives. Blueprints have been inverted to positives for clarity.
Throughout the decade following the consecration of its new church building on January 2, 1900, it was increasingly apparent to the members of First Congregational Church that this beautiful place of worship was becoming inadequate to serve the rapidly growing congregation. In 1900, 206 total members were listed in the roster; by 1910 that number had reached 429, with a seating capacity in the sanctuary limited to 500.
The Rev. Dr. Raymond C. Brooks was installed as pastor of First Congregational Church in 1909; he was also on the faculty of Whitman College. During his first year, Dr. Brooks undertook a campaign to finance and erect a new church building by September 1912, to cost $50,000. It was to be built on the same site as the current church on the northeast corner of South Palouse and East Alder Streets.
The church was in negotiations at this time with the local chapter of the Elks Club to purchase the lot on the southeast corner of North 2nd and Rose Streets, site of the previous church building, as the Elks were at that time contemplating a new Lodge and Temple. When that deal fell through, there was some discussion about the possibility of locating the new church building on that lot.
In the meantime, however, something had to be done. In 1909, Walla Walla architect Henry Osterman, an active member of First Congregational, was commissioned to design an addition to the 1900 church building. Although no photographs of the building with the addition appear to exist, a full set of blueprints is in the Whitman Archives, and in February 1910, Osterman and Edward Ruby were extended a vote of thanks by the Board – the former for his plans and the latter for supervising its construction.
Ten months later, the Trustees announced on December 22, 1910 that the Seattle architecture office of Beezer Brothers had been selected as architects for a new church building. Beezer Brothers was a prominent firm in Seattle between 1907 and 1923. While much of their work was comprised of commissions from the Roman Catholic Church, their œuvre also included commercial business blocks and notable residences for wealthy clients. It must be assumed that their choice for the new Congregational Church, however, was not based on their body of work in Seattle, but rather on the fact that they were the architects for the Baker Boyer National Bank Building of 1910-1911.
The February 12, 1912 minutes of the Trustees meeting specified the following:
- Beezer Brothers of Seattle are to be architects for proposed new church building. They are to associate with themselves in this work Henry Osterman of Walla Walla.
- Plans furnished are to include the entire improvement of present plant and are to be drawn so that sum of bids accepted or expense undertaken for finished and furnished buildings is not more than $70,000. Final plans are to meet the approval of First Congregational Church and no extra charge is to be made for preliminary or other work so not approved.
- The architects’ fee is to be six percent of total cost and is to include all preliminary and final drawings, architects’ supervision of construction, and travelling [sic] expenses. If the First Congregational Church chooses to have work done without a general contractor, thus necessitating constant supervision of business details of construction, the fee is to be ten percent of the total cost.
- Beezer Brothers will expect a partial payment at about the time construction begins.
Henry Osterman was elected Chairman of the Board at the Trustees meeting in May 1912. By this time, building funds for the new church had reached approximately $60,000. The Engineering Record of March 1913 reported the following: “Preliminary plans by Beezer Bros., Northern Bank Bldg., have been accepted by the building committee of the First Congregational Church for a new edifice to cost about $60,000.”
Whitman College had been affiliated with the Congregational Church since its inception as Whitman Seminary in 1859, founded by the missionary Cushing Eells. Although during the first decade of the 20th century Whitman had broken with the Congregational Church body, it maintained a close connection with First Congregational Church. Whitman was in dire financial distress, at this time, facing the possibility of closure. Following a sermon by Dr. Brooks on May 6, 1912, the congregation voted to donate in excess of $60,000 to Whitman to prevent it from going under.

The cruciform plan of the Beezer Brothers’ design for First Congregational Church is easily seen in this first floor plan.
This act of compassion toward Whitman College abruptly ended any plans for a grand new church building. The smaller church of 1900, enlarged by Henry Osterman in 1909, would continue to serve the congregation until it was destroyed by fire on January 8, 1922. The last documented action between First Congregational Church and the Beezer Brothers occurred at the Trustees meeting on April 21, 1914 when it was noted that the firm “had met the conditions with reference to plans for the new church and should now be paid $2,000.”
One-hundred years later, in 2014, while researching the third church building during First Congregational Church’s sesquicentennial year, no trace of any plans for the Beezer Brothers’ proposed church could be located in Whitman Archives, the University of Washington Library Special Collections, or the library in the University of Washington School of Built Environment. It was assumed they were lost. Recently, a serendipitous turn of events led to the discovery in an oversize maps drawer at Whitman Archives, generically labeled “Congregational Church,” four blueprints from the office of Beezer Brothers that reveal their 1912 design for the new church.
While only four blueprints exist, it is easily determined that the proposal was for a small cruciform cathedral-style church that would adhere to the late 19th-century academic Gothic style, based on English Gothic, with rather simple ornamentation. The design suggests that probably it would have been built of Indiana limestone. Twin towers were not the focal point of the main façade. Instead, the eye is drawn to a large pointed arch window with elaborate tracery above the single entrance. An imposing square tower was planned over the intersection of the nave with the transepts instead of a flèche – a tall, narrow spire – more commonly placed at this intersection. The south longitudinal section seems to show the tower surmounted by a tall spire that is lacking in the other elevations, indicating a final decision may not have been made regarding this feature. Four pointed-arch windows can be seen on each side, with a single large pointed-arch window at the end of each transept. Elaborate tracery in these windows and that of the main façade would indicate they were intended for stained glass. No blueprint of the east façade was found.

Top: south façade. Note the elaborate tracery of the pointed arch windows. Bottom: south longitudinal section. Note the contemplated spire atop the tower and the pipe organ case visible in far right lancet window; this window appears as a solid wall in the top perspective.
In design, the exterior of the proposed First Congregational Church bears a close resemblance to First Congregational Church, Los Angeles, consecrated in 1932. The blueprints indicate 1/16 inch = one foot; thus, the width at the western front would have been about 56 feet, extending to a mere 76 feet at the transepts. The height to the top of the tower without a spire would have been around 104 feet. As concerns the interior layout, a very basic first floor plan is all that exists, from which the most obvious feature is the scant breadth of the transepts. Perhaps this was dictated by property restrictions.
In addition to the new church building, the Beezers drew plans to convert the existing church of 1900 into a new Parish Hall. There are a number of plans for the various levels of this building, but only one exterior elevation exists, of the rear as it would appear from Marcus Street. It is difficult to find any remnant of the old building in their English Gothic arts and crafts proposal.
While it is regrettable that this manifestly lovely church, designed by a prominent Seattle architectural firm, was never built, one might argue than a Gothic cathedral, no matter its modest scale, would be out of place in Walla Walla. One could also argue that a New England Colonial meeting house might also be out of place in Walla Walla, yet no one would argue that the building consecrated in February 1931, still in use by First Congregational Church, is a detriment to our eclectic urban landscape.
The Beezers were not only brothers, they were also identical twins, and that probably made them unique in the realm of architectural partnerships. Louis (1869–1929) and Michael (1869–1933) were born in Bellefonte, PA. They began their partnership in 1892, designing numerous works in their home state, primarily in Pittsburgh, before moving to Seattle in 1907. They remained active in Seattle until 1923, when Louis left to open a branch in San Francisco, followed shortly by Michael.
An interesting sidebar to the First Congregational Church story is that in 1908, English emigrant architect Arnold Sutherland Constable formed a partnership with fellow English emigrant architect Arnot Woodroofe, then practicing in Tacoma. However, in 1913 Constable left Woodroofe and moved to Seattle to join the Beezer Brothers; he followed Louis Beezer to San Francisco when Louis opened an office in that city. It was Woodroofe who, in 1930 and living in Walla Walla, designed the current church building for First Congregational Church.

Rear view from Marcus Street of the Beezer Brothers’ proposal to remodel the church building of 1900 into a new Parish Hall.
The Beezer Brothers’ output spans the west coast from California to Alaska. Devout Roman Catholics, they designed numerous churches, schools and rectories for the Roman Catholic Church. The most commissions they had outside of Seattle during their years of practice in that city, however, were in Walla Walla. On June 3, 1920 alone, they obtained three building permits, to construct a department store for A. M. Jensen Company (estimated cost $120,000); to repair and remodel St. Patrick’s Church (estimated cost $350); and to construct a new bank building for First National Bank (estimated cost $132,000). As far as can be determined, the brothers acted as contractors for all of their Walla Walla commissions.
The Walla Walla Union on 7/23/1919 reported, “Louis Beezer, of Beezer Brothers, architects, who has been ill in a local hospital for over a week with tonsilitis [sic], was able to be in his office yesterday.” This would suggest that the Beezers likely had an office in Walla Walla; indeed, Up-To-The-Times in December 1919 contained this in a paragraph about the progress of work on the new First National Bank Building, “…Beezer Brothers, with offices in the Drumheller building…” With three simultaneous projects in Walla Walla, it is not surprising they found the need for a temporary branch office. No reference could be found in any city directories to corroborate their presence here, so it is worth speculating that they may have sublet space in the office of Osterman & Siebert, also located in the Drumheller Building. Osterman and the Beezers had an acquaintance going back at least to 1912 when they were all involved on the Beezers’ proposal for First Congregational Church.
In addition to the Baker Boyer Bank Building, Beezer Brothers were responsible for the Peoples State Bank (1916, demolished, now Martin’s Jewelers); the A. M. Jensen Department Store (1919, now Macy’s); St. Mary’s Hospital (1915-16, demolished); and the First National Bank for U. S. Senator Levi Ankeny (1920, now the home office of Banner Bank), generally considered their finest bank design anywhere.
After relocating their practice to San Francisco, Beezer Brothers eventually was able to realize their finest Gothic cathedral in St. Dominic’s Catholic Church of 1923, a rather more opulent realization of what they had proposed for Walla Walla a decade earlier.
Additional Photos

Left: People’s State Bank (1916, demolished); Right: A. M. Jensen Department Store (1919, altered, now Macy’s)

First National Bank (1920, now Banner Bank). Notice the delightful caption in which the Beezer Brothers are described as being from Walla Walla and Seattle, in that order.
References:
- Whitman Archives
- Rash David A., Beezer Brothers, in Shaping Seattle Architecture: A Historical Guide to the Architects, Jeffrey Karl Ochsner, editor, University of Washington Press, 1994
- Architect and Engineer, October 1918
- McClintock, Marshall, in Tacoma Magazine, August 2013
- Griffith, Gerry, The Beezer Brothers – Pittsburgh’s Twin Architects – Revisit one of their Legacy Projects and Find a Brewery Instead of a Church, weelunk.com
- Walla Walla City Directories, various years
- Up-To-The-Times, various dates
- Monahan, Susan, Vice President, Kirkman House Museum
- Drazan, Joe, Bygone Walla Walla blog
- Beaux Arts Society, Homes and Gardens of the Pacific Coast, Vol. 1 – Seattle, 1913
- historylink.org
- Providence Health & Services Archives
- Domestic Engineering, May 13, 1916
- The Engineering Record, March 1913
Photo Credits:
- St. Mary’s Hospital, First National Bank, Jensen Department Store: Up-To-The-Times
- People’s State Bank: Joe Drazan’s Bygone Walla Walla blog
- Louis and Michael Beezer photos: weelunk.com






