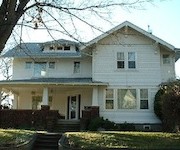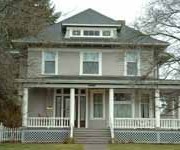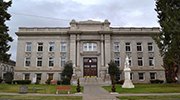History of 720 South Palouse Street, Walla Walla, WA
Legal Description:
Beginning at the Northeast corner of Block 2 of Elliott’s Addition to the City of Walla Walla, Washington, according to the recorded plat thereof of record in the office of the Auditor of said County of Walla Walla, being the point of intersection of the Westerly line of Palouse Street in said City with the North line of the Southeast Quarter of the Northeast Quarter of Section 29 in Township 7 north, of Range 36 East of the Willamette Meridian; thence South 29º 50´ East and along the Westerly line of Palouse Street 11.6 feet ; thence South 0º 16´ West along said Westerly line of Palouse Street 49.87 feet to the point of intersection of the produced South line of Juniper Street with the West line of said Block 2; thence South 89º 23´ West to the Westerly line of said Block 2; thence North 29º 50´ West along the Westerly line of said Block 2, 69.36 feet; thence Easterly along the North line of said Block 2 to a point where said line would intersect the middle line of the alley in Page Addition to the City of Walla Walla, thence Southerly and along the produced middle line of said alley to a point where said produced line would intersect a line drawn from the place of beginning in this description first set forth, to a point in the West line of said Block 2, which is south 29º 50´ East 34.68 feet from the Northwest corner of said Block 2, thence Easterly in a straight line to the point of beginning. Situate in the County of Walla Walla, State of Washington. ALSO, including the following:
Beginning at the point of intersection of the North line of Elliott’s Addition to the City of Walla Walla, as per plat thereof recorded in Volume C of Plats at page 34, records of Walla Walla County with the center line of the alley in Page Addition to the City of Walla Walla, as per plat thereof recorded in Volume C of Plats at page 36 and running thence South 29º 50´ East 23.8 feet to a point in a line drawn from the Northeast corner of said block 2 to a point in the West line of said Block 2 which is South 29º 50´ East 34.68 feet from the Northwest corner of Said Block 2; thence North 84º 08´ East, along said line, 15 feet; thence North 55º 34´ West 33.1 feet to the point of beginning.
Title History:
Walla Walla was originally laid out by surveyor H.H. Case in 1859, even before its formal incorporation as a city in 1862, as a one quarter mile square oriented N-S, E-W with its eastern side centered on the point where Main Street crossed Mill Creek (at roughly the point where it does now). To this original area additional parcels were annexed from time to time, usually bearing the name of the landowner of record at the time the additions were made. The first recorded document for this property was a notice of probate for John Singleton, an early real estate developer and farmer, who died in 1895. The Singleton parcel was broken up when on November 18, 1903, Jane Singleton, widow of John Singleton, sold part of the Singleton parcel for $1000 to Anna B. Elliott and Thompson C. Elliott. Their name has since been used for the Elliott’s Addition, Block 2 of which is bordered by Juniper on the north, Chestnut on the south, Catherine on the west and Park Street on the east. Thompson Elliott is listed in the 1900-01 City Directory as Treasurer of Whitman College and owning a business known as Lands and Loans located at 6 1/2 Main. The Elliotts lived at 314 E. Poplar, which is across from the Carnegie Center.
On December 12, 1906 the Elliotts sold to M. C. Moore and Sons The price was $1000. Miles C. Moore, a prominent Walla Wallan who was the last Washington territorial governor, lived in the house at 720 Bryant. On October 6, 1910 M.C. Moore and Sons sold this parcel for $1600 in gold coin to Sarah J. Sharpstein, widow of Benjamin S. Sharpstein, with the stipulation that no building for residence purposes would cost less than $2000, explaining why there is such uniformity of fine houses on Palouse St. whereas other streets in Walla Walla contain more of a mix of small and large houses. Sarah Sharpstein resided at 636 S. Palouse. On October 5, 1910 Sarah Sharpstein sold the land to A.M. Jensen and Effie Jensen, who lived at 230 Fulton St. and later at 396 S. Palouse. A.M. Jensen built and operated an early downtown department store which is now the location of Macy’s.
On May 30, 1911 the Jensens sold the lot to Edith Paxton and M. Harry Paxton, who were listed as residing at 427 Washington in the 1910-11 City Directory. On August 26, 1911 a building permit for a house to be located at Palouse and Juniper and estimated to cost $6700 was issued to the Paxtons. In the 1907 City Directory the Paxtons are listed at 427 Washington and M. Harry Paxton is listed as a partner of Max Baumeister in the firm of “Baumeister and Paxton Real Estate, Insurance, Surety Bonds and Steamship Agents” located at 1 W. Main (not today’s Baumeister Building). The 1921-22 City Directory listed residents’ “assessed value of personal property as shown by the County Tax Roll.” The Paxtons stated their personal property was worth $2410. (City Directories have varied in the kind of information that they printed from year to year. This information didn’t appear very frequently!)
The records show that Paxton had several “irons in the fire” with rural properties and a railroad. He negotiated a large mortgage with Baker-Boyer Bank on September 12, 1923. In the 1923-24 City Directory, Paxton is listed as selling insurance in an office located in the lobby of the Baker Building. In the 1925-26 City Directory, he is listed as being a farmer. On April 29, 1925 the Paxtons negotiated “a covenant of freedom from all incumbrances” with Baker-Boyer Bank, which put the house in the hands of the bank. In the 1926-27 City Directory, the Paxtons are listed as residing in the Clinton Court Apartments. On February 7, 1928 Baker-Boyer Bank sold the house to Walter Guest Shuham and Annie Ennis Shuham for an unstated amount.
The Shuhams had previously lived at 216 Newell, according to the 1925-26 City Directory. Mr. Shuham was listed as a cashier in the 1926-27 City Directory at the Baker-Boyer bank where he had a long career as a Vice-President of the bank. In the1948 City Directory he was listed as President of the First National Bank of Waitsburg and Vice-President of Baker-Boyer Bank. In the 1957 City Directory, he continues to be listed as a Vice-President of Baker-Boyer. He died in 1961; Annie Shuham died in 1957. On June 30, 1961 the house was sold by the executrix of the estate of Walter G. Shuham to James E. McClellan and Elizabeth Rose McClellan for $20,000. James McClellan was a physician and surgeon with an office at 228 W. Birch. On June 14, 1982 the house was purchased by Gary Sirmon and Carmen Sirmon for $102,500. In the 1983 City Directory, Gary Sirmon is listed as President of First Federal Savings. On January 5, 1993 the Sirmons sold the house to Philip Benge and Barbara Benge for $195,000. In 2000 the house was valued at $232,700. Both Benges are employed as biologists for the Corps of Engineers.
Construction of the House
The Walla Walla County Assessor’s Office records give 1911 as the construction date for this house. That is confirmed by the date “on the walkway leading to the front door” and this research. A building permit was issued on August 26, 1911 to M. Harry Paxton and Edith Paxton. The cost of the house was estimated to be $6700, a high sum for this era indicating that this would be a large, very nice addition to Palouse St. The builders were Bailey and Lambert, a firm that was listed in City Directories as John A. Bailey and Charles B. Lambert, Architects and Contractors, 430 Drumheller Building. Bailey and Lambert were contractors for several houses in this area.
720 S. Palouse sits on a narrow deep lot which was evidently originally intended to be a continuation of Juniper Street to Catherine Street. There is a charming little bridge over the stream running through the back of the property. This house is a fine example of a large Craftsman style house with the roof’s unenclosed eave overhang and exposed rafters. The spacious front porch with substantial columns includes one of the large windows in the house intended to let in light as well as to enable the occupants to be in touch with nature. The interior has an abundance of woodwork, now painted but probably quite dark originally. The Craftsman style became very popular in the early 1900’s when many of the houses in this area were built. Its origin is the Arts and Crafts movement which began in England in the workshop of William Morris and was carried on in the U.S. by Gustav Stickley, among others. Stickley wrote this about the abundant use of wood: “….no other treatment of the walls gives such a sense of friendliness, mellowness and permanence as does a generous quantity of woodwork.” William Morris’ intention was to design houses and furniture that would be affordable and also harmonious with nature.
Resources used for this report:
Bennett, Robert A. Walla Walla: a Town Built to be a City 1900-1919
A Field Guide to American Homes by Virginia and Lee McAlester
Penrose Library Northwest Archives files, Whitman College
Pioneer Title Company documents 720 S. Palouse
Sanborn Fire Maps, 1894-1938
Walla Walla City Directories
Walla Walla County Assessor’s records
Walla Walla County Vault’s Grantor/Grantee records
Walla Walla Public Library Northwest History room and city directories
A visit to the house
Katherine Weingart Walla Walla 2020 Historical Research P.O. Box 1222 Walla Walla WA 99362 May 2007











