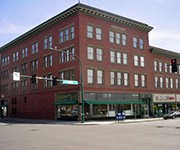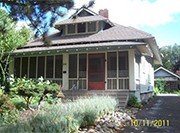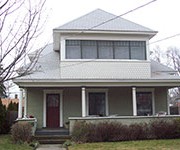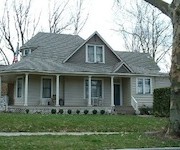History of 544 Balm Street – Walla Walla, WA
Legal Description
Bryant’s Addition, Lot 9, Block 3
Title and Occupant History
Washington Territory was created in 1853. In 1854, the new territorial legislature created Walla Walla County, which stretched from the crest of the Cascade Mountains to the crest of the Rocky Mountains in the present states of Washington, Idaho and Montana. In 1855, Isaac Stevens, governor of Washington Territory, held a council on the banks of Mill Creek at the present site of Walla Walla with representatives of regional Indian tribes to purchase land from them. The Yakamas, Cayuses and Walla Wallas were dissatisfied with the treaties and the intrusion by whites into their lands before the treaties’ ratification, and war followed. Missionaries, former French-Canadian employees of the Hudson Bay Company trading post at Wallula, and soldiers at the military Fort Walla Walla were the primary European occupants of the area prior to 1859, when the treaties were finally ratified and the land was opened for settlement. The transfer of ownership occurred by virtue of a treaty signed on June 9, 1855 in Walla Walla and ratified on March 8, 1859 by President James Buchanan, in which all of the land in the Walla Walla area was acquired from the Cayuse and Walla Walla Indian tribes.
The town of Walla Walla was originally laid out by County Surveyor Hamet Hubbard Case in 1859, prior to its formal incorporation as a city in 1862, as a one-quarter mile square with its eastern side centered on the point where Main Street crossed Mill Creek (at roughly the point where it does now). Case’s plan was filed and recorded July 5, 1867 in Book A of Plats, Page 1. The City of Walla Walla received a Trustee Town site from the U. S. Government that consisted of 80 acres, issued on July 20, 1869 by the Vancouver, W. T. District Land Office.
The property at 544 Balm Street is part of a U.S. Patent on 40 acres granted to Thomas Cantrill on April 1, 1865, as recorded in the Vancouver, W.T. District Land Office. The first entry in the local land records was when this area of town was platted as Bryant’s Addition, filed September 15, 1880. Bryant’s Addition is described on the plat map as the “South ½ of the Northwest ¼ of Section 28, Township 7. N.R. 30 East of the Willamette Meridian and the North ½ of the Southwest ¼ of the Northwest ¼ of the same section.” It consisted of eight blocks uniformly divided into lots measuring 120 feet in depth with 50 feet of frontage. The boundaries are Howard, Pleasant, Division and what was then called Nursery Street and is now Chestnut Street.
11/7/1887, Warranty Deed, John & Viretta Bryant, grantors; Marie C. Whittall, grantee, Lots 9 & 10, $273.56.
8/12/1889, Warranty Deed, M. C. Whittall & W. C. Whittall, her husband, grantors; S. J. Stewart, grantee, Lots 9 & 10, $850. W. C. Whittall was a carpenter whose first listing was in the 1883-84 city directory, residence Bryant’s Addition.
7/6/1893, Warranty Deed, Sarah J. and J. J. Stewart, her husband, grantors; Harriett Elmer, Lots 9 & 10, $900. The Stewarts are not listed in the 1889, 1892 or 1893-94 city directories. Neither Harriett Elmer nor S. W. Elmer is listed in the 1893-94 directory.
6/27/1898, Quit Claim Deed, J. H. & Flora Stockwell and S. W. & Harriett Elmer, grantors; Allen H. Reynolds, grantee, Lots 9 & 10, $700. This transaction appears to have been a mortgage. Allen Reynolds was the son of Almos and Lettice Reynolds; Lettice Reynolds was the widow of Ransom Clark prior to marrying Mr. Reynolds. Allen Reynolds married Fanny Kirkman, daughter of William and Isabella Kirkman. He formed a law partnership with William H. Kirkman, son of William and Isabella Kirkman, was president of the Farmers Savings Bank and Treasurer of Whitman College. Despite the fact that city directories consistently listed his residence at various locations on North 2nd, he and Fanny resided on Colville Street next door to the Kirkman mansion. They never resided at 544 Balm Street. Neither did S. W. and Harriett Elmer, who are not listed in city directories.
11/10/1903, Quit Claim Deed, Allen H. & Fanny K. Reynolds, grantors; Edward W. Elmer, grantee, $1. Edward Elmer was a machinist at the Gilbert Hunt Company, whose address was listed as 525 Balm Street. This appears to have been in satisfaction of the previous mortgage, perhaps following the death of Edward’s parents, whose estate transferred their interest to their son.
3/24/1904, Bond for Deed, Edward W. & Mary I. Elmer, obligees; Allen McKinnon, obligor, Lot 9, $260 total at $25 deposit and $30/month until paid in full. This is the first recorded transaction for Lot 9 only. Mr. McKinnon resided at 209 Jones Street; no occupation was given for him in the city directory. This transaction was a form of real estate contract for the purchase of the property by McKinnon.
5/11/1905, Warranty Deed, Edward W. & Mary I. Elmer, grantors; Allen McKinnon, grantee, $260. This warranty deed represents satisfaction of the bond of the preceding year. By 1905, the McKinnons were residing at 544 Balm Street, and his occupation was laborer for Pacific Coast Elevator Company.
1/16/1906, Quit Claim Deed, Allen & Elizabeth McKinnon, grantors; Edward W. Elmer, grantee, $1. After construction of the present home on the property, it appears that the McKinnons and the Elmers cooperated in a sale of the property to E. D. Mattinson.
1/16/1906, Warranty Deed, Edward W. & Mary I. Elmer, grantors; E. D. Mattinson, grantee, $1. Edward Mattinson’s employment was in insurance and mortgage loans, with an office in the Ransom Building. He did not reside at 544 Balm Street.
9/5/1907, Quit Claim Deed, S. W. & Harriett Elmer, grantors; Allen H. Reynolds, grantee, $700. This QCD was dated 6/11/1898, but was not filed until 9/5/1907. This appears to be the filing of an old mortgage from 1898, which Reynolds apparently felt had not been fully satisfied.
10/21/1909, Quit Claim Deed, E. D. & Annie K. Mattinson, parties of the first part; W. M. Tooley, party of the second part, $1. This was a sale by the Mattinsons to Mr. Tooley, a bookkeeper for Whitehouse-Crawford Company.
8/31/1922, Wells M. Tooley, divorced, grantor; Alice Maude Tooley, grantee, $10 and other valuable considerations.
8/31/1922, Quit Claim Deed, Alice Maude Tooley, divorced, grantor; Robert E. Manning, grantee, $10 and other valuable considerations. Mrs. Tooley did not reside at 544 Balm. The Tooleys apparently both left the address upon their divorce. The city directories for 1923-24 and 1925-26 do not list her as living in Walla Walla; nor did Mr. Manning reside there.
3/16/1923, Warranty Deed, Robert E. Manning, an unmarried man, grantor; Alice Maude Tooley, grantee, one-half interest in Lot 9, Block 3, $10.
9/3/1927, Warranty Deed, Alice Maude Tooley, divorced, grantor; Inter-State Savings & Loan Association, “…free of incumbrances except a mortgage in the sum of $1,500 in favor of [grantee],” $10.
12/28/1928, Warranty Deed, Inter-State Savings & Loan Association, a corporation of Walla Walla, Washington, grantor, Edward H. Eggers, $10 and other valuable considerations. Mr. Eggers was a photographer, operating Eggers Studio, 16 North 2nd. He also worked at Vitart Studio, 14½ E. Main. His first city directory listing was in the 1929-30 edition, showing he resided at 544 Balm Street.
10/9/1936, Lis Pendens, in the Superior Court, State of Washington for Walla Walla County, Home Owner’s Loan Corporation, plaintiff vs. Edward H. & Marie Eggers; plaintiff asks for foreclosure on the property in the amount of $1,832.72 with interest, attorney’s fees and advances.
1/18/1938, Sheriff’s Deed, C. A. Woodward, Sheriff, for Home Owner’s Loan Corporation, a settlement in the amount of $2,068.34.
8/9/1941, Warranty Deed, Home Owner’s Loan Corporation, grantor; Gladys Bockoven, as her sole and separate property, grantee, $10 and other valuable considerations. No Bockovens are listed in the 1938 city directory. From reverse city directories, it can be seen that 544 Balm Street was vacant from 1937 until at least 1941. City directories were not published during WWII; in the 1946 directory William E. and Gladys Bockoven, also Forrest O. and Kenneth Bockoven were listed as residing at 544 Balm Street.
9/15/1954, Quit Claim Deed, Ruby F. Bockoven Teal & Forrest O. Bockoven, grantors; Gladys Bockoven, a widow, grantee, $10 and other valuable considerations.
12/7/1979, Contract for Deed, Larry Teal, personal representative of the Estate of Gladys Bockoven, deceased, grantor; Michael S. & Margo V. Drake and Ronald L. & Linda S. Grubbs, grantees, $18,000. There were no Grubbs or Drakes in the 1979 city directory. By 1981, Mr. Drake was listed as working in real estate investments and Mrs. Drake was manager of Eastgate Mall; they resided at 922 Bonsella Street. The Grubbs were not listed, and 544 Balm was vacant again.
12/22/1981, Action for Relinquishment of Real Estate Contract, Larry Teal, personal representative of the Estate of Gladys Bockoven, deceased, vs. Michael S. & Margo V. Drake and Ronald L. & Linda S. Grubbs, abandonment of contract for failure to make payments.
12/22/1981, Action for Relinquishment of Real Estate Contract, Edgar Heissler, a single man, party of the second part vs. Michael S. & Margo V. Drake and Ronald L. & Linda S. Grubbs, abandonment of contract for failure to make payments. Mr. Heissler is not listed in the city directory and 544 Balm Street remained a rental through 1982.
5/26/1982, Statutory Warranty Deed, Larry Teal, Miles & Coraleen Hiddleson, grantors; Elmore L. & Lois B. Hobbs and Kenneth L. & Brenda S. Hobbs, grantees, $10 and other valuable considerations. Elmore Hobbs was a retiree residing at 720 Juniper Street. There was no Kenneth Hobbs listed in the city directory, and 544 Balm Street remained vacant again during the Hobbs’ ownership.
3/13/1991, Statutory Warranty Deed, Lois B. Hobbs, as her separate estate, and Kenneth L. & Brenda S. Hobbs, grantors; Ronald W. & Linda R. Coffman, grantees, $10 and other valuable considerations. Ronald Coffman worked for US West and Linda Coffman for Walla Walla Public Schools. They occupied 544 Balm Street.
9/3/1999, Statutory Warranty Deed, Ronald W. & Linda R. Coffman, grantors; James F., Jr. & Pauline R. Pritchard, grantees, $10 and other valuable considerations. The last city directory was printed for 2000 and there were no Pritchards listed. It appears 544 Balm Street was once again rental property.
2/25/2005, Statutory Warranty Deed, James F., Jr. & Pauline R. Pritchard, grantors, Pam Studer, grantee.
Construction of Building

The first issue of the Sanborn Fire Map shows a dwelling much smaller than the current house on Lot 9, Block 3, the center highlighted lot on this diagram.
The Walla Walla County Assessor lists the build date for 544 Balm Street as 1895. Supporting this date is the fact that on 11/7/1887 Marie Whittall, the first purchaser of Lots 9 and 10, paid less than $275, yet when she sold it less than two years later the price had increased to $850. W. C. Whittall, husband of Marie Whittall, was a carpenter, presumably capable of constructing a small dwelling on Lot 9.
The Sanborn Fire Map of 1894 did not extend as far into the southwest quarter of the city as the parcel on which this house was constructed. There was not another Sanborn Fire Map issued until 1905 and the first edition of that map shows a dwelling (signified by the letter “D”) on Lot 9 of Block 3 that is significantly smaller than the current house on that lot. If the depiction was drawn to scale, the house, with a large side porch on the west side, could not have been more than about 24 feet by perhaps 26 feet. In the far southeast corner of the lot was a second very small structure with a separate address of 544½ Balm Street.
The first update to the 1905 Sanborn map, dated July 1909, displays the footprint of the current house pasted over the smaller earlier dwelling. That serves to limit construction of the house as it appears currently to sometime between ca. 1905 and 1909.
Walla Walla building permits only go back as far as 1907, and no permit was issued for an alteration to the existing small dwelling or to construct a new house at 544 Balm between 1907 and July 1909. (Building permit 843 was issued to W. M. Tooley on 8/1/1910 for which he paid 50 cents to construct a garage on the lot, estimated to cost $150. Recall that Mr. Tooley was employed at Whitehouse-Crawford, though his job there was listed as bookkeeper; he was listed, nonetheless, as contractor to construct the garage.)
Returning to the Assessor’s build date of 1895, understanding that Assessor’s build dates are more often than not “guesstimates,” if a small dwelling was constructed on the lot in 1895, is it probable to consider that it would have been torn down in ten or fewer years to be replaced with the much larger house currently on the site; or is it more logical to consider that the small house was enlarged? Basements can often tell tales that finished upper floors conceal, but this house has no basement.
A spike in the price of a lot is often a telltale sign indicating when a house was constructed on a lot, absent other determiners, but with this property even this is difficult to determine due to the secretion of the actual price of transactions. Be that as it may, on 5/11/1905, Allen McKinnon satisfied a bond of 3/24/1904 in which he agreed to buy Lot 9 without Lot 10 that was included in all previous transactions. As mentioned in the preceding section, the McKinnons resided at 209 Jones in 1904, but the 1905 city directory shows them residing at 544 Balm Street. On 1/16/1906 McKinnon and his wife quit claimed the lot to Edward Elmer for $1; obviously the actual sale price would have been considerably more than one dollar. It is therefore probable that the house in its current appearance was constructed by the McKinnons, incorporating the earlier smaller dwelling of ca. 1895, and dating the current house to 1904 and/or 1905.
This is a highly individual appearing house of two full stories with attic. It has a hipped roof with a small projecting attic gable at the right front and a larger attic gable over an ornamental two-story bay on the right side. The house itself is finished in clapboard siding with vertical strips at the corners, often signifying balloon-frame construction, without serving any structural purpose. The two nearly full-width porches across the front at street and second levels are finished in ornamental shingles and display ubiquitous Walla Walla simple round porch columns of the era as supports. The two-story bay on the right side of the house is unique in its use of shiplap cladding that is laid both horizontally and diagonally in decorative panels between the first and second floors. The house outshines its neighbors on this block of simpler houses.
Resources
- City Directories, various years
- Sanborn Fire Maps, 1894 and 1905 with 1909 additions
- Walla Walla County Assessor
- Walla Walla County Auditor
- Kirkman House Museum
- Lyman, Prof. W. D., History of Old Walla Walla County, Vol. 2, New York, 1918













