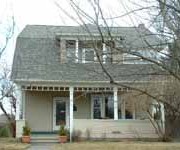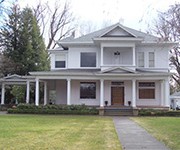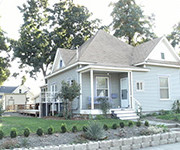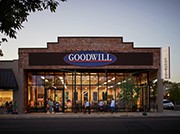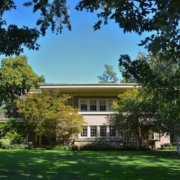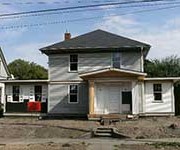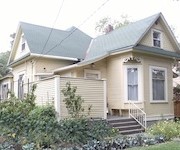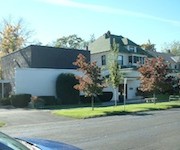History of 925 Isaacs Avenue, Walla Walla, WA

Beta Theta Pi as it appears today following the removal of its upper floors. The dormitory addition is at far right.
Legal Description
Green’s Park Lots 5 and 6, Block 11; Tax 5, Lot 7, Block 11
Full Legal Description
Portions of Lots numbered 5 and 7 and all of Lot number 6, in Block 11 of Green’s Park Addition to the City of Walla Walla, according to the Official plat thereof of record in the Office of the Auditor of said County of Walla Walla, and certain property between Blocks 10 and 11 of said Addition, all of which property is more particularly described as follows:
Beginning at a point in the South line of Lot 5 of said Block 11 of said Addition, which is 10 feet Westerly of the Southeast corner of said Lot 5, and running thence in a straight line along the Southerly line of Lots 5, 6 and 7 of said Block 11 to a point in the Southerly line of said Lot 7, which is 7 feet Westerly of the Southeast corner of said Lot 7, a distance of 133.0 feet; thence North 2°46’ West, that is to say, at an angle of 86°15’ with the Easterly center line of Isaacs Avenue, which center line in front of said Lot 7 bears North 83°29’ East a distance of 128.75 feet; thence in a straight line Northerly to a point in the South line of Block 10 of said Addition, which is 7.3 feet Westerly of the intersection of the East line produced of said Lot 7 with the said South line of Block 10; thence Westerly along the South line of said Block 10 to a point in said line 121.1 feet Easterly from the Southwest corner of Lot 7 of said Block 10; thence Southwesterly in a straight line to the Northeast corner of Lot 1 of said Block 11; thence Easterly in a straight line 15 feet to the Northwest corner of said Lot 7 of said Block 11; thence Southwesterly in a straight line along the Northwesterly sides of said Lot 7 and of said Lot 6 of said Block 11 to the Northeast corner of Lot 5 of said Block 11; thence Westerly along the North line of said Lot 5, a distance of 10 feet; thence Southerly in a straight line to THE POINT OF BEGINNING.
ALSO, the Westerly 60 feet of Lot 5 in Block 11 of Green’s Park Addition to the City of Walla Walla, according to the Official Plat thereof of record in the Office of the Auditor of said County of Walla Walla.
Situated in the City and County of Walla Walla, State of Washington.
Title and Occupant History
Washington Territory was created in 1853. The new legislature created Walla Walla County in 1854 that stretched from the crest of the Cascade Mountains to the crest of the Rocky Mountains in the present states of Washington, Idaho and Montana. In 1855, a treaty council was held on the banks of Mill Creek at the present site of Walla Walla to purchase land from the Indians. The Yakamas, Cayuses and Walla Wallas were dissatisfied with the treaties and war followed. Missionaries, former French-Canadian employees of the Hudson Bay Company trading post at Wallula, and soldiers at the military Fort Walla Walla were the primary European occupants of the area prior to 1859 when it was opened for settlement. All of the land in this area was acquired from the Cayuse and Walla Walla Indian tribes by the U. S. Government in a treaty signed on June 9, 1855 in Walla Walla, and ratified on March 8, 1859 by President James Buchanan.
Walla Walla was originally laid out by County Surveyor H. H. Case in 1859, before its formal incorporation as a city in 1862, as a one-quarter mile square with its eastern side centered on the point where Main Street crossed Mill Creek (at roughly the point where it does now). The City of Walla Walla received a Trustee Townsite from the U. S. Government that consisted of 80 acres, issued on July 20, 1869 by the Vancouver, W.T. District Land Office. Main Street originally followed the old Nez Perce Indian Trail. Consequently, the streets leading off of it were at right angles to it, and were not in a north-south orientation. This was corrected as the city moved eastward, which gave Walla Walla its peculiar street pattern with the three-street intersection at Palouse, Boyer and Main Streets. To the original plat, additional parcels were annexed from time to time, usually bearing the name of the land owner of record at the time the additions were made.
Mary Frances Green platted Green’s Park Addition in July 1903, it was approved by the City Council July 21st, by the County Council July 22nd, and filed July 23rd. The addition was in what was then the northeast outskirts of town in a swampy area rented to garden farmers, among them members of the Chinese community. Mary Green had purchased the land with her late husband, William Orville Green from John Haley on October 7, 1867, which was part of Haley’s United States Government patent claim of July 15, 1865. The Greens were early settlers of Walla Walla, coming to the town in 1862 during the gold rush period.
William O. Green was an associate of Dr. Dorsey S. Baker in the stock business and acquired considerable land in Walla Walla and Franklin Counties. Green died in 1878, leaving his widow to manage their land, businesses and property.
The land that would become Green’s Park Addition was deeded to the Green children who, on December 30, 1895, quit-claimed the property back to Mary F. Green for one dollar. In an effort to control the type of buildings that were erected, the Green family initially stipulated that a single family dwelling house had to be built on the land for a specific cost, usually at least $2,000, in part to discourage land speculators.
Mary F. Green transferred all of her property to the Green Investment Company in 1909, and remained president of the business until her death on November 9, 1911.
The following history does not attempt to reduce the size of the earlier and larger parcel of land prior to its reduction to the three specific above-mentioned lots, which did not occur until 1904.
5/23/1863, Deed, William H. and Elizabeth Ann Patten, grantors; John Haley, grantee, $100.
10/8/1867, Warranty Deed Against Grantor, John Haley, grantor; William O. Green, grantee, “all these tracts of land known and described as follows…” (this deed lists numerous parcels in what later was platted as Green’s Park Addition), $1,500.
1/6/1896, Quit Claim Deed, Clarinda J. and Hugh R. Smith; Anna B. and W. H. Barnett; Philinda Green; Mary O. Green, grantors; Mary F. Green, a widow, grantee, $1.
12/24/1904, Indenture, Mary F. Green, a widow, grantor; Philinda Green Langdon, grantee, Lots 6, 7, and 8, Block 11, $1. This indenture was signed on the above date, and perhaps constituted a Christmas gift from Mary F. Green to her daughter and son-in-law (Philinda Green and John Langdon were married on September 16, 1896). However, it was not filed until 6/15/1910. Curiously, it does not appear among the legal transactions concerning 925 Isaacs Avenue; rather it is included in the list of legal transactions that involved the division of portions of Lots 7 and 8 that had constituted a “sunken garden” between the homes of John and Philinda Langdon and his mother’s and late father’s at 949 Isaacs Avenue, and the formation of what currently is 937 Isaacs Avenue. A Warranty Deed of 6/1/1926 from John W. and Philinda Langdon, grantors, to Hazel B. Fuller, grantee, for $10 resulted in the construction of the small craftsman bungalow on this former portion of the Langdon property.
2/12/1908, Deed, Mary F. Green, a widow, grantor; Green Investment Company, grantee, pertaining to numerous lots on various blocks of Green’s Park Addition.
6/15/1910, Deed, Mary F. Green, a widow, grantor; Philinda Green Langdon, grantee, Lots 6, 7 and 8, Block 11, $1.
7/11/1921, Warranty Deed, John W. and Philinda Green Langdon, grantors, Board of Trustees of Whitman College, a corporation, grantees, $1 and other valuable considerations.
9/6/1927, Warranty Deed, Board of Trustees of Whitman College, grantor; Gamma Zeta Association of Beta Theta Pi, a corporation, grantee, $20,000.
Construction of Building
The home of John W. and Philinda Green Langdon, currently Gamma Zeta of Beta Theta Pi fraternity, was constructed in 1905, as was the home of Langdon’s parents, Warren W. and Hester A. Langdon, at 949 Isaacs Avenue, currently Tau Kappa Epsilon fraternity; both homes were built by John Langdon. Building permits for the City of Walla Walla were not preserved earlier than 1907, so it has not been possible to determine with certainty who designed the two houses. On July 8, 1905, the Walla Walla Statesman contained the following brief article.
John W. Langdon Is To Have Fifteen Thousand Dollar Home
Building Inspector Glasford has issued a permit to John W. Langdon to erect a residence on his property in Green [sic] Park addition that will cost when completed the sum of $15,000.
The Evening Statesman on September 16, 1905 reported on progress in the construction of the Langdon house.
Building Boom Continues
Many Residences Going Up
Carpenters are rushing the work on the residences of John W. Langdon and W. W. Langdon on Isaacs avenue, in the Green [sic] Park addition. The house of the former will be the largest and finest in Walla Walla and when completed will represent an expenditure of $10,000, while the latter will cost about $7,000.
A month later, a labor dispute erupted, as reported on October 20, 1905 in the Walla Walla Union.
The Carpenters Ask Their Time
Union Men Walk Out Because Non-Union Carpenters Were Employed
Building on the $23,000 home of John Langdon was yesterday stopped when the non-union painters in the employ of John Stack commenced work on the interior. As soon as the painters arrived the carpenters walked out and got their time from Bessett & Dilly [sic], the contractors who have the contract on the Langdon residence.
H. E. Bessett said last night to a Union reporter that he did not think the strike would prove serious and that he thought the trouble would be adjusted in a few days. When asked if he would employ non-union labor if the carpenters refused to come back he said he supposed he would have to. Stack said last night that his men would continue to work on the contract regardless of whether the carpenters came back or not.
Mr. Langdon looked upon the delay in the progress of the building operations humorously and said it was only “one of the little pleasantries of home building.”
Nothing has yet been done by either the carpenters or contractors looking toward a settlement of the strike.
Two things stand out from the above articles. First, between early July and late October the projected cost of the house had increased from $10,000 or $15,000 (depending on which of the first two articles was the more credible) to $23,000. Second, and of greater interest, is the mention of the contractors, Bessett & Dilly [sic]. The Walla Walla City Directory for 1905 contains no alphabetical listing or listing under professional services/contractors for Bessett & Dilly (correctly spelled Dilley; the Walla Walla Union’s spelling was inaccurate). There was no directory published for 1906. The alphabetical listing of residents in the 1907 directory includes Henry E. Bessett and lists his occupation as carpenter. He is not listed under any professional services. The 1907 directory also contains the first Walla Walla listing for Pedro P. Dilley, also a carpenter, residing on “Walla Walla Ave., Green’s Addition.” More intriguing, also living at that address was one Bert F. Dilley, who had a listing in the professional services section under Architects, with an office at 204 Ransom Building (later the Grand Hotel, demolished 1962).
Census records note that Pedro Percival Dilley (b. Ohio, 1849) was married with several children, one of whom was Albert F. Dilley (who used Bert professionally), also born in Ohio in 1877. U. S. Census records for 1900 disclose that the Pedro Dilley family was residing in Ritzville, WA. As the Dilley family’s first listing in Walla Walla was in the 1907 directory, but knowing that one or both Dilleys had a role in the 1905 design and/or construction of the Langdon houses, it is likely they arrived in Walla Walla in 1904.
The Evening Statesman on April 7, 1905 published the list of bidders for construction of the $45,000 new Green Park School. Of the four firms that submitted bids, Dilley & Bessett’s, (the order of the names varied) at $43,989.00, was the highest, and they did not receive the contract (the winning bid was $36,000; final cost tallied at a whopping $60,000). The November 1906 edition of Up-To-The-Times reported that the Walla Walla Commercial Club had its headquarters on the fourth floor of the Ransom Building, and that Dilley & Bessett were members. The firm was also listed along with eight other Walla Walla contractors in the 1906 edition of Directory of American Cement Industries.
It is worth considering that Bert F. Dilley designed the Langdon residence and that of Langdon’s parents next door; the remarkable similarities between the two cannot help but be noticed. His father, Pedro, probably was the person of record in the Dilley & Bessett partnership. It is also distinctly possible that both father and son were involved in the project. Conceivably, John Langdon himself played a significant role in the design of these homes, perhaps relying on Bert Dilley to finalize a working set of plans. Langdon was a man of a great many talents, and in a scrapbook of photographs he took of his house and gardens around 1910 he wrote that he designed the fireplace in the library. Whether Bert F. Dilley designed or played a part in the design of the Langdon residences at this point cannot be determined with certitude, but his involvement is highly probable.
A warranty deed filed November 23, 1906 discloses that Mary F. Green sold Lot 3 of Block 4 in Green’s Annex to Bert F. Dilley for one dollar. Dilley had married that year and may have intended to design and build a house near that of his parents. However, he left Walla Walla during 1908, moving his practice to Portland, OR. On February 7, 1911, B. F. and Anna M. Dilley quit-claimed the property – the current address is 504 North Bellevue Avenue – to John F. Stack for ten dollars. (Was this the same John Stack whose non-union painters caused the carpenters to walk off the job during construction of the Langdon house? Most likely it was.)
The Sunday Oregonian for May 24, 1914 listed Dilley as the builder of a one-story frame dwelling to cost $1,000.00. The 1930 census indicates that he was by that time the father of two children, giving his occupation as “Contractor.” However, in the 1940 census he was listed as “Architect Builder.” He died in Portland in 1951.
Pedro Dilley was last listed in the 1909-1910 Walla Walla City Directory; in 1910, he and his family moved to Portland. He died there in 1920, and his wife, Emma, followed in 1928. Bert’s wife, Anna, died in 1947. All are buried in Multnomah Park Cemetery.

Langdon residence ca. 1910. John W. Langdon with his two sons, John and Warren, in front yard. Whitman Archives photo.
From a purely visual perspective, the Langdon house was massive. It stood fully three stories high with a presumably unfinished attic at the fourth level. Certainly it was among the largest houses – the largest according to the Evening Statesman – ever constructed in Walla Walla. Architecturally, it could be described as falling within the parameters of the American Shingle Style that had enjoyed widespread popularity primarily on the east coast during the final two decades of the nineteenth century and the first years of the twentieth. In that the Langdon house was constructed in 1905, this would place it near the end, but within, the timeline of this style. This is remarkable, in that architectural styles or trends tended to find favor on the west coast a decade or more after they had gone out of fashion in other parts of the country. John Langdon may have been influenced in his choice of design by the work of the noted Spokane architect, Kirtland Kelsey Cutter, who designed several magnificent Shingle Style homes in Spokane and Tacoma that featured massive stone bases. Cutter also designed St. Paul’s Episcopal Church in Walla Walla in 1900. It is a shingled structure with a lava rock base, and Langdon assumed a very active role in that church throughout his adult life.

In this photo, taken the same day as the above, the view is northwest. Philinda Langdon is seen with the two boys. Whitman Archives photo.
Characteristics of the Shingle Style seen in the Langdon house include the massive stonework of the first floor, including a porch across the front of the house extending west from the steps and continuing approximately half way around the west side of the house, largely extant. A smaller porch with a stone base was located on the east side of the house. Massive round pillars supported roofs that covered the east and west porches. The two colossal chimneys were also constructed of the same stone. John Langdon referred to this stone as moss rock, a type of lava rock that was gathered from the hills around Pendleton, OR, hauled on sledges eight miles to the railroad, and transported by train on to Walla Walla. Tenino sandstone was used for sills and lintels. Other attributes of the Shingle Style included shingle cladding on the upper levels; a multiplicity of steeply-pitched gables (a primary side gable with multiple secondary gables); an asymmetrical massing of the façade; a lack of non-functional ornament; and employment of rounded corners. Shingle Style homes frequently had towers, a feature that had morphed from the somewhat earlier and more ornate Queen Anne style. While the Langdon house did not have a tower, the semi-circular stonework dictated by the elliptical dining room at the left of the Isaacs façade tends to suggest the base of a tower. An unusual note was the canting of the shingles of the large secondary front gable to the point where they actually touched the bottom tip of the right gable eave (observe also the two canted hoods over the window bands at the second level). In sloping the façade outward in this manner, some protection from increment weather was provided to that portion of the wrap-around porch not completely covered by projecting roofs. Also unusual is that this gable has a gambrel roof, typical of Shingle Style houses, on its right side that traverses both the third and second floors from its peak, while its left side counterpart displays a simple gable roof that is limited to the third floor.
Despite the massiveness and height of the house, its strong lateral lines, suggested mainly by the stonework of the first floor and porches, impart a nominally greater horizontal than vertical appearance. Today, one might feel inclined toward a more charitable assessment of the exterior of the Langdon house as a viable representation of the Shingle Style than that of landscape architect John C. Olmsted’s in a tepid and not altogether justifiable appraisal he typed after a visit to the house and gardens on December 14, 1906: “His house is an agressively [sic] picturesque and ornate one in a free style, but not very bad.”*
*Landscape designers John C. Olmsted and his half-brother Frederick Law Olmsted, Jr., operating as the Olmsted Brothers, oversaw the firm that had been founded by Frederick Law Olmsted, designer of Central Park in New York. The Olmsted Brothers provided preliminary landscape design work for Pioneer Park.
If the exterior of the Langdon house represented the Shingle Style quite successfully, the interior – at least that of the first floor, which is all that remains – was less effective as an example of this style. Shingle Style interiors were open and informal; rooms were not closed off from one another by walls and doors as they had been during the first two-thirds of the nineteenth century. To that degree, the first floor interior could be said to be open. However, interior woodwork in Shingle Style homes was generally oak, finished light, lending an airy feeling to the spaces.
In the Langdon house, the woodwork on the existing first floor appears to be stained walnut and fir, including the box-beam ceilings. This tends to create a darker and vaguely oppressive atmosphere. The most alien features of the interior spaces, however, are the pairs of monumental columns that define the entry into or separation between each of the rooms. Some are set on slightly projecting pony walls, although most rest on wood plinth blocks; the bases of some of the columns extend beyond their plinth blocks, an architectural faux pas. The diameter of these columns is extraordinary, far out of proportion considering their limited vertical thrust; this is particularly true of those pairs that rest on the pony walls. The columns were, and still are, painted white with a pinch of gold trim, white only serving to visually increase their girth. Fluting might have helped to offset this, but they lack fluting. Finally, their Roman Ionic capitals are simply too large. These columns, more sensibly proportioned, would have been suitable in a Colonial Revival house. They are unquestionably out of place in the Langdon house and appear to be nothing more than a misguided touch of pizzaz.
The original entrance hall, the front door to which was surprisingly narrow, was near the middle of the Isaacs Avenue façade, between the dining room and the living room. A small anteroom to the right of the of former front door projects onto the current porch; originally it established the east termination of the porch. The purpose of this curious space is not known. It may have been a waiting area for professional callers, but it seems quite suitable as a bar, which is its current function for the fraternity. The front door to this former entrance hall no longer exists. At the rear of the entrance hall was the original main staircase extending to the third floor, more appropriately of oak construction. With the removal of the upper floors of the house, the stairs were no longer needed and were taken out; that area is now a pool room. Jeanine Nieswanger Griffin, whose family lived for a time in a house on Valencia Street that backed up on the Langdon property, recalled that as a small girl of about four years of age the “Beta boys” would slide her down the bannister of the staircase.

The library as seen from the living room. Note the Moss Rock fireplace designed by John Langdon. Whitman Archives photo.
To the right of the entrance hall and down two steps was the living room, fairly small – the old entrance hall is actually larger – considering the overall size of the house. To the rear of the living room is the former library, its massive moss rock fireplace – one of two fireplaces on the first floor – extant although non-functional, designed by John Langdon large enough to accommodate four-foot logs. A dumb waiter is adjacent to a built-in bookcase with beveled glass doors and was probably used to bring firewood from the basement to the library fireplace and a fireplace in the bedroom that was located above. A semi-circular alcove off the library would have given its occupants a grand view of the extensive gardens to the north and east of the house. To the left of the entrance hall is the immense elliptical dining room with another large moss rock fireplace, also currently non-functional. This is perhaps the most impressive room of the main floor with its six-foot high paneling capped by a plate rail and an elaborately coffered ceiling, although the library projects the most inviting appeal of any of the rooms.
No photograph of the original kitchen, in the northwest corner of the house behind the dining room, could be located, but Langdon noted in his photo scrapbook that it had a hot water tank, and a refrigerator designed with six-inch walls and a swing door. It had an opening onto the back porch for ice. This room also had a dumb waiter from the basement. It doubtless has been through several renovations and currently appears as a commercial kitchen, in order to prepare meals for the fraternity members.
The basement had a laundry with double enameled tubs and hot and cold water. No mention was made of the heating plant, but the house was heated by hot water radiators, still functioning, some set into window seats that camouflage them.
Electric chandeliers, some of which remain, hung from the box beam ceilings of all these rooms, and the house was considered Walla Walla’s best illuminated when completed.
Windows throughout the main floor are ornate, displaying a profusion of beveled, leaded glass; it is fortunate that they remain so intact after more than 100 years. John Langdon described the flooring, still visible only in the living room and library, as birds eye maple with intricate inlaid borders; however, it is difficult to determine from appearances whether it is in fact birds eye maple.
There are a few photographs of bedrooms and a large bathroom on the second floor. Interestingly, these photos reveal rooms far more spartan than those of the main floor. The bedrooms, two of which had fireplaces, were fairly unadorned and the only photographed bathroom, while large, was plain, having a floor of white hexagonal tiles, with Greek key borders and white subway tiles to a height of approximately four feet on the walls. Langdon’s listing of rooms on the second floor is as follows.
- one bedroom suite with pillars and pressed brick fireplace
- one large bedroom with pressed brick fireplace
- two other smaller bedrooms
- one servant’s room
- one servant’s bath
- one dressing room with built-in clothes closets
- one large bathroom with toilet, wash stand and very large bathtub
- one large electrically-lit, screened sleeping porch at the rear of the house with room for two or three double beds
John Langdon’s notes on the house do not mention what was on the third floor. It has been reported, but not confirmed, that this space was a ballroom. Whitman records note that some remodeling was done to the house in 1935. Indeed, a building permit was issued May 2, 1935 to “Bata Sorority” [sic] for remodeling estimated to cost $900, no small sum in mid-Depression 1935. Nat Penrose, class of 1955 and grandson of long-term Whitman president S. B. L. Penrose, lived on the third floor as a Beta member and stated that there were two bedrooms, a large one on the west side and a smaller one on the east, plus a bathroom. He also mentioned that there was a second sleeping porch on the east side of the second floor. (This sleeping porch was not original to the house and was constructed some time later over the east entry porch. Early photographs show the original roof of the east porch enclosed by a low balustrade, with access to the open deck via a door on the second floor of the house.) Although lacking proof, it is possible that the 1935 project was to construct these additional bedrooms, replacing whatever might previously have been on the third level.
The size of the property on which the Langdon house was built was considerable – 203 feet on Isaacs Avenue by 216 feet deep to the north extremity of Lot 7. A driveway encircled the house with two entrances on Isaacs plus an outlet on Valencia Street. John Langdon, who three years later, as president of the Park Commission, would assume the primary role in designing Pioneer Park, planned an elaborate garden for his city estate. Four-thousand tons of earth was hauled in to build mounds for a sunken garden. A moss rock bridge was constructed over Butcher Creek that ran through the yard (the bridge is extant, but the creek bed is dry), and there were two waterfalls in the garden. A variety of plantings were featured, both decorative and fruit-bearing.

Looking north across the “sunken garden” ca. 1910. The two Langdon boys can be seen, one of them perched on the moss rock bridge over Butcher Creek. Whitman Archives photo.
Landscape architect John Olmsted, in his type-written notes of December 14, 1906, expressed even less enthusiasm for the Langdon garden than he did in his left-handed compliment about the house.
Mr. Langdon is one of the Park Commissioners, President in fact, and is the pushing active member. On this account I yielded to his repeated request to look at his small place with a frontage of 150 feet or 200 feet on the street that bounds the Whitman College land on the north. He has a little brook behind (the house). He has filled in thousands of loads of earth. In a hollow…between his house and that of his father-in-law [sic] (east of his own) he has leveled a sunken garden by partly filling a swamp and butting into banks. Got a plan from the Portland (Oregon) nurseryman. Just back of this (north) he has raised a great mound. He brings the brook along its southeast side from his father-in-law’s [sic] place like an irrigating canal and then drops it down about six feet or so in a stiff waterfall, with rustic stone-work on each side, to the brook about two feet below the formal garden. The mound too is off center. The whole thing is “playing to the gallery” as it is intended to be seen by people on the street and probably it is expected that strangers will gasp and exclaim “The man that did that must have been a successful businessman!” Now he is stuck as to what to do with the mound. He intended to cover it with flower beds, but being above the water it is a good deal of bother and expense to water it. He is inclined to plant it with native bushes which will stand the drought of summer. I approved that idea. The brook does not give much trouble by flooding so I approved his idea of lining it with semi-aquatic flowers. He asked me a great many detailed questions, too numerous to record. Not having recorded them and as the place was practically completed and as I was only a short time on the place, I concluded to take him, as President of Park Board, no charge.

Warren and Hester Langdon’s residence at 949 Isaacs Avenue, ca. 1910. Note the two Langdon boys in the garden between their house and that of their grandparents. Photo Up-To-The-Times, March 1915.
In 1908, Mary F. Green, the widowed mother of Philinda Langdon, moved in with her daughter and son-in-law, where she remained until her sudden death in 1911. Warren W. and Hester Langdon, John’s parents, resided in their somewhat smaller but architecturally indistinguishable home at 949 Isaacs Avenue.
Warren W. Langdon died in 1915. John and Philinda remained at 925 Isaacs until July 11, 1921 when they sold the house to Whitman College and moved in with Hester Langdon. Whitman used the house as a women’s dormitory, known as Langdon House for a time, although it was known under several other names as well. The Tau Chapter of Phi Mu was the first Greek house at Whitman College, chartered in 1913. The first listing in a city directory for Phi Mu was in the 1929-1930 edition, when members were housed in Prentiss Hall. However, in a photo of Phi Mu women, taken in 1925, they are standing on the front porch of Langdon House, which suggests that they probably resided there for a time. (The Whitman chapter of Phi Mu was disbanded in 1955.)

Beta Theta Pi during the 1917-1918 academic year. Future Supreme Court Justice
William O. Douglas is in the front row fifth from right. Whitman Archives photo.
With the opening of the new women’s dormitory, Prentiss Hall, in 1926, women were moved out of Langdon House, and it remained empty for a year. Whitman sold the house to the Gamma Zeta Association of Beta Theta Pi on September 6, 1927. The Whitman Beta chapter was chartered in 1916 and had been located at 412 Isaacs Avenue (demolished). After some renovations to Langdon House, Beta Theta Pi announced that it would be ready for occupancy during the 1927-1928 college year. The fraternity will observe its 100th year at Whitman in April 2016. Indisputably, the most famous Whitman Beta is the late Supreme Court Justice William O. Douglas, who, more than 35 years after his death, continues to hold the record as the longest-sitting Justice of the United States Supreme Court. Douglas, Whitman class of 1920, was the 67th inductee into this chapter. (When Justice Douglas was a Whitman Beta the chapter was still at 412 Isaacs Avenue.)

A delightful photograph taken by a Portland, Oregon photographer, and dated 1947. However, the Pontiac on the far left and the Chevrolet on the right confirm this photo could not predate 1949 or 1950. The pristine appearance of the house as far as can be determined from this photo does not give evidence to a compelling need to remove the top floors due to serious deterioration. Whitman Archives photo.
On January 30, 1948, a permit was issued to install a new shingle roof at a cost of $750. However, the major alterations to the house, that included the removal of all but the main floor and the construction of a new dormitory wing on the east side of the house, were accomplished in 1957. A building permit was issued to Walla Walla contractor O. D. Keen on February 22, 1957 for a $60,000 remodel of the structure. Four other permits were issued that year for electrical and furnace work, sewer work, bathroom plumbing and a new gas central heating system. A later building permit was issued in October 1963 for unspecified remodeling to the “boy’s dormitory.”
To make up for sleeping space lost by the removal of the upper floors of the Langdon house, the 1957 dorm addition contained the following rooms.
First floor: new lobby and entrance to the right of the old living room; 9 bedrooms; bath
Second floor: 7 bedrooms; bath, storage room (currently 2 of the bedrooms are noted to be a study and computer room)
Basement: 9 bedrooms, bath, chapter room, mechanical room, storage
Rumors have proliferated for years that a fire might have necessitated the removal of the upper floors. Nothing could be located to corroborate this. Arthur K. Langlie, Whitman class of 1989, president of Gamma Zeta Association of Beta Theta Pi, and grandson of Arthur B. Langlie who served twice as Washington State governor,* stated that his understanding is that there was substantial deterioration due to dry rot in the upper floors. Initially after removing the top floors a flat roof was installed over the first floor that was used by fraternity members for sunbathing. Due to liability concerns, when the old roof needed replacing, it was decided to install a shallow-pitch shed roof that remains to date.
*Langlie served one term 1940-1944, and was elected to two more four-year terms in 1948 and 1952.
George Corley, Whitman class of 1955, and his wife, Peggy Copeland Corley, class of 1952 and granddaughter of S. B. L. Penrose, expressed disappointment over the decision to eliminate the upper floors of the original house. Both are interested in architectural preservation (she was curator at Seattle’s Museum of History & Industry), and he felt that probably Beta Theta Pi hired an architect who determined that removal of the upper floors and construction of a new dorm wing would be the most economical solution. He believes if the house had been saved it would have continued to present a more inviting physical presence to potential pledges than does the current configuration. If the dorm addition were a stand-alone structure, it would probably not be considered as jarring as it is, attached to the more compelling remains of the house. Its architect did show discernment by using salvaged moss rock to face the street façade of the dormitory addition, avoiding a more prosaic wall of concrete blocks.
It must be recognized that the decade of the 1950s ushered in an era of destructive “urban renewal,” when anything old was automatically relegated to a status of obsolescence. A restoration/renovation of historic architecture did not take firm hold until fully a decade later and even then considerable tearing down of anything old in the cause of urban renewal continued to impoverish cityscapes. Difficult as it may be to accept that a house at the still quite young age of 51 years was so filled with rot that demolition was the only option, allowing for a degree of truth to this, had the Langdon house been able persevere into the 1980s or 1990s, its significance likely would have been evaluated more objectively, and it would have been renovated to meet necessary requirements, avoiding the calamity wreaked upon it by the removal of its upper floors.
Addendum

Theron Smith’s proposal for a new Tau Kappa Epsilon fraternity house,
unbuilt, probably 1948 or 1949. Tau Kappa Epsilon ink drawing.
Warren and Hester Langdon’s house at 949 Isaacs Avenue was sold to Tau Kappa Epsilon in 1941. A permit for a large addition to the back of the house, more architecturally compatible than that of Beta Theta Pi’s 1957 dorm addition, was issued on August 4, 1949, with a projected cost of $15,000. An interesting recent discovery in the fraternity was a portion of an architect’s perspective of a proposed new fraternity building for Tau Kappa Epsilon by the noted late Walla Walla architect Theron Smith. The date is missing, but judging from the automobile and people in the drawing it could be dated to 1948 or 1949. This unbuilt proposal most likely collapsed in favor of the less costly addition to the existing house as built. (Note the window treatment and placement on all three levels of the proposed house left of the vertical rock projection containing a stairway plus access to verandas at the second and third levels is identical to the window treatment and placement of the extension as built onto the back of the house.)
Tau Kappa Epsilon fraternity was connected by a breezeway to the house on its east (ex-955 Isaacs Avenue) in 1961. The small craftsman cottage situated far back from Isaacs between the two fraternities was built on portions of Lots 7 and 8 (Lot 8 was part of the Warren and Hester Langdon property) that were sold by John and Philinda Langdon to Hazel B. Fuller on June 1, 1926. The house was constructed that year, and the 1926-1927 edition of the Walla Walla City Directory lists J. Russell and Hazel B. Fuller living at 927 Isaacs Avenue, since changed to 937 Isaacs. The cottage is currently owned by a couple in Idaho and used for student housing.
Additional Information
- John Langdon: Walla Walla’s visionary, Walla Walla Union Bulletin, May 3, 2016
References
- Bill Huntington, Whitman Archives
- Lyman’s History of Old Walla Walla County, Vol. 2, 1918
- Sanborn Fire Maps
- Denny Lease, Pioneer Title Archives
- Library of Congress: Historic American Newspapers
- Historic Survey Report: Green’s Park Addition Reconaissance Level Historic Survey, Donovan and Associates, Hood River, OR, 2013
- Up-To-The-Times, various dates
- Walla Walla County Assessor
- Jim Dumont, Director, Walla Walla Parks and Recreation
- Joe Drazan, Bygone Walla Walla
- Susan Monahan, Kirkman House Museum and local historian
- Arthur K. Langlie, President, Gamma Zeta Association of Beta Theta Pi
- Andrew Davis, Chapter President, Beta Theta Pi
- Nat Penrose
- George and Peggy Copeland Corley
- Jeanine Nieswanger Griffin
- George Nieswanger







