History of 821 Lincoln Street – Walla Walla, WA
Legal Description
Reeds Addition, Lot 10, Block 4
Title and Occupant History
Washington Territory was created in 1853. In 1854, the new territorial legislature created Walla Walla County, which stretched from the crest of the Cascade Mountains to the crest of the Rocky Mountains in the present states of Washington, Idaho and Montana. In 1855, Isaac Stevens, governor of Washington Territory, held a council on the banks of Mill Creek at the present site of Walla Walla with representatives of regional Indian tribes to purchase land from them. The Yakamas, Cayuses and Walla Wallas were dissatisfied with the treaties and the intrusion by whites into their lands before the treaties’ ratification, and war followed. Missionaries, former French-Canadian employees of the Hudson Bay Company trading post at Wallula, and soldiers at the military Fort Walla Walla were the primary European occupants of the area prior to 1859, when the treaties were finally ratified and the land was opened for settlement. The transfer of ownership occurred by virtue of a treaty signed on June 9, 1855 in Walla Walla and ratified on March 8, 1859 by President James Buchanan, in which all of the land in the Walla Walla area was acquired from the Cayuse and Walla Walla Indian tribes.
The town of Walla Walla was originally laid out by County Surveyor Hamet Hubbard Case in 1859, prior to its formal incorporation as a city in 1862, as a one-quarter mile square with its eastern side centered on the point where Main Street crossed Mill Creek (at roughly the point where it does now). Case’s plan was filed and recorded July 5, 1867 in Book A of Plats, Page 1. The City of Walla Walla received a Trustee Town site from the U. S. Government that consisted of 80 acres, issued on July 20, 1869 by the Vancouver, W. T. District Land Office.
The first official document for the property defined as 821 Lincoln Street is the plat map that was presented by Thomas H. Brentz, attorney for Isaac N. and Cynthia H. Reed and recorded 11/2/1878 in Plat Book A, Pages 55 & 56. The plat map notes that the survey was completed in October 1878, but the surveyor’s name is not recorded.
This filing was a bit strange, missing as it did the owners of the property who had had it platted. No record of the Reeds residing in the city of Walla Walla or Walla Walla County could be located in a perusal of numerous city directories. The only reference to Isaac Reed’s possibly residing here was in The Statues of California 1875-76, published in San Francisco in 1876, in which he was listed as Commissioner of Deeds for Washington Territory, to which he had been appointed on 11/25/1872, with residence listed as Walla Walla.
Census records and Cook County, Illinois death records note that Isaac N. Reed was born in Delaware County, Ohio in 1837. He married Cynthia Jane Hungate (b. 1842 in Illinois) in 1863. The Reeds had two boys, Calvin (b. 1865) and Howard (b. 1878).
Isaac Reed was listed variously as a traveling book agent and a publisher. Travel he did, with residences (in addition to the above-referenced questionable one in Walla Walla), in Laramie, WY, St. Louis, MO and Los Angeles, CA. He died in 1905, at which time he was residing at 1429 Michigan Avenue in Chicago.
Walla Walla pioneer Harrison Harden. Hungate, was born in Illinois around 1836, and resided in the same county in that state where Isaac N. Reed and Cynthia Jane Hungate were married. Although their relationship could not be determined for certain, they were not siblings, perhaps cousins? H. H. Hungate settled in Walla Walla, growing prosperous as a grain grower and stockman. He built an elaborate Victorian house at 202 North 2nd (demolished) and later a second house at 429 East Sumach (extant). He also financed construction of the H. H. Hungate Building on East Main Street just west of Palouse Street.
In late May 2018, former Whitman librarian Joe Drazan, who maintains the Bygone Walla Walla blog (wallawalladrazanphotos.blogspot.com) published information on Hungate, including a photo of the second Hungate home surrounded by many Hungate relatives. In the second row, fifth from left, is Cynthia Reed, by then a widow. This photo cements a relationship between H. H. Hungate and Cynthia Jane Hungate Reed, and suggests how Isaac and Cynthia Reed came to possess a valuable swath of land in what is now the heart of Walla Walla (in the 1870s it was at the extreme eastern boundary of the city). By that time, Cynthia Reed went by C. H. Reed, and by 1911 was residing in Dayton. She died in California in 1930, aged 87.

The second Hungate house at 429 East Sumach Street, showing Cynthia Jane Hungate Reed in the second row, fifth from left. Courtesy Joe Drazan.
6/27/1904, Warranty Deed, Isaac N. and Cynthia J. Reed, grantors; George Guiott, grantee, Lot 10, Block 4, Reeds addition, $350. This sale was limited to the single lot on which 821 Lincoln Street was later constructed.
5/15/1905, Deed, George and Carrie Guiott, grantors; John August Granstrand, grantee, $500. Mr. Granstrand, who went by August, was a contractor.
10/18/1919, Statutory Warranty Deed, John August and Emelia Granstrand, grantors; W. O. Long, grantee, $10 and other valuable consideration. Mr. Long was a farmer.
9/24/1924, Statutory Warranty Deed, W. O. Long, a widower, grantor; G. I. Drennan, grantee, $1 and other valuable consideration. Mr. Drennan was listed as a traveling inspector, for what unspecified.
1/19/1944, Warranty Deed, G. I. and Ella B. Drennan, grantors; Frank C. and Ruth A. Lord, grantees, $100 and other valuable consideration. This transaction notes that in addition to the lot, a five-foot wide strip on the south extremity, the full 60-foot width of the lot, was included in the purchase, “being part of a vacated portion of Lincoln Street.” Frank Lord was listed as manager for Pacific Telephone and Telegraph.
1/1/1947, Warranty Deed, Frank C. and Ruth A. Lord, grantors; Steward N. and Marie K. Lombard, grantees, $10. Steward Lord was a Justice of the Peace and Police Judge.
1/23/1950, Statutory Warranty Deed, Steward N. and Marie K. Lombard, grantors; Tom K. and Gertrude M. Brown, grantees, $10. Mr. Brown was an employee of the Corps of Engineers.

This rather frantically-worded ad appeared in the Union Bulletin in 1956, apparently without takers.
5/19/1961, Warranty Deed, Tom K. and Gertrude M. Brown, grantors; Orval E. and Mildred E. VanAusdale, grantees, $10 and other valuable consideration. Orval VanAusdale was the owner of VanAusdale Tractor and Truck Repair.
4/23/1969, Statutory Warranty Deed, Orval E. and Mildred E. VanAusdale, grantors; Paul D. and Sharon L. Hayes, grantees, $10 and other valuable consideration. Mr. Hayes worked for Cascade Natural Gas.
11/4/1976, Statutory Warranty Deed, Paul D. and Sharon L. Hayes, grantors; Floyd W. Blunt, Jr. [sic] and Nancy L. MacDuff, husband and wife, grantees, $10 and other valuable consideration. Floyd Bunt, whose surname was often misspelled as Blunt, was associate in student affairs at Whitman College. Nancy MacDuff was executive director of Camp Fire Girls.
12/15/2016, Warranty Deed, Floyd W. Bunt and Nancy L. MacDuff, grantors; John and Donna Murray, grantees.
Construction of Building
The County Assessor lists a build date of 1911 for 821 Lincoln. These dates most often reflect an estimate and are often not accurate. Such is the case with the subject of this report.
On 9/16/1909, Building Permit 609 was issued to J. A. Granstrand, owner and contractor, for a two-story dwelling to be built on Lot 10, Block 4 of Reeds Addition. He paid a fee of $1.50 for the permit, and the estimated cost of the house was $3,000. The first listing for the Granstrands at 821 Lincoln Street is in the 1910-1911 City Directory (1910).
In design, the house is a simple foursquare, lacking protruding second-story corner oriels that could define it as a decorated box. Probably the most interesting feature is the full width concrete front porch that is on two levels. The steps to the first level are centered, with a second set of steps set at 180° leading left up to the offset front door. The upper level of the porch is roofed over, with ornamental corbels as faux supports. The lower level of the porch is trellised. This appears to be original, although it is difficult to judge with certainty. At the second level, a door opens onto the roof over the entry. Lacking any type of protective rail, it gives the impression of likely no longer being used as a sun porch. The original siding of the house was covered at some point, probably decades ago, with what appears to be composition siding. A bay projecting on the east side gives character to that exposure.
Resources
- Whitman Archives
- City Directories, various years
- Up-To-The-Times, 1909-1910
- googlebooks.com
- U. S. Census reports, various years
- Susan Monahan, local historian
- wallawalladrazanphotos.blogspot.com



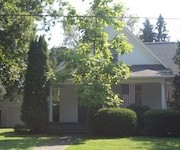
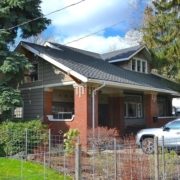
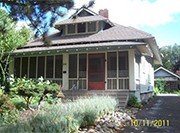
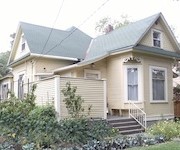


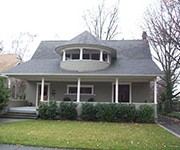

 Joe Drazan 2015
Joe Drazan 2015