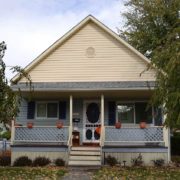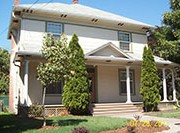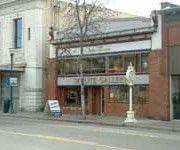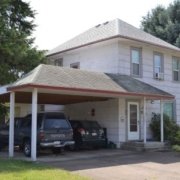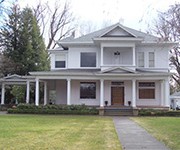History of 905 East Isaacs Avenue, Walla Walla, WA
Legal Description
Green’s Park Addition, Block 11, Lot 3
Parcel 360720511103
Title History
Walla Walla was originally laid out by surveyor H.H. Chase in 1859, even before its formal incorporation as a city in 1862, as a one-quarter mile square oriented N-S, E-W and with its eastern side centered on the point where Main Street crossed Mill Creek (at roughly the point where it does now). To this original area, additional parcels were annexed from time to time, usually named after the land owner of record at the time the additions were made.
All of the land in this area was acquired from the Cayuse and Walla Walla Indian tribes by the U.S. Government in a treaty signed on June 9, 1855 in Walla Walla, and ratified on March 8, 1859 by President James Buchanan. This property was acquired by William H. and Elizabeth Ann Patton prior to May 23, 1863. There is no patent listed for them in the government land office records so they must have purchased from a non-government source in that early day. They sold 19.55 acres to John Haley for $100 on May 23, 1863. John Haley subsequently acquired a large tract of bare land adjacent (north and east) of this property from the United States Government during the term of President Andrew Johnson by Patent dated July 15, 1865. Haley sold the same lands, together with another parcel, less 26.81 acres of the original parcel, to William O. Green on October 7, 1867 for the sum of $1,500. This transaction was recorded at the land office in Vancouver, Washington Territory. William Orville Green and his wife Mary Francis crossed the plains and homesteaded in Walla Walla in 1862. He was an associate of Dr. Dorsey S. Baker in the stock business and acquired considerable land in Walla Walla and Franklin Counties. Green died in 1878. On December 30, 1895, Green’s surviving children and their spouses, Clarinda J. and Hugh Roland Smith (builders of Green Gables Bed and Breakfast house in 1909), Anne B. and W. H. Barnett, Philinda Green and Mary O. Green (daughter Fannie had died) quit claim deeded this land to their mother, Mary Frances Green for the stated consideration of $1. On July 23, 1903, Mary Frances Green recorded the original plat of Green’s Park Addition to the City of Walla Walla.
On December 24, 1904, Mrs. Mary Green deeded four lots to her daughter Anna B. Green Barnett, including Lots 1 and 2 of Block 11 plus Lots 6 and 7 of Block 10. Mrs. Green boarded at 22 East Birch and 310 Park Street prior to 1908, when she moved to 925 Isaacs with her daughter Philinda and son-in-law John W. Langdon, one of Walla Walla’s “founding fathers.” In 1908, Mary F. Green transferred all her property to the Green Investment Company, of which she was president until her death in 1911.
Property and Occupant History
A mortgage from Edward C. and Mattie Ross to Thomas Baumgardner for $1,000 was filed on August 8, 1871; Satisfaction In Full on this mortgage was filed April 21, 1873. A mortgage from Aaron Rumney to Dorsey S. Baker and John F. Boyer for $1,237.26 was filed December 4, 1875. A Satisfaction of Mortgage from William H. Munsey to Jacob Emmick and wife was filed May 22, 1902.
The next two sequential documents pertaining to this property were missing, and the following two documents were unrelated to the parcel. Thus, the next mortgage I could locate was from Howard S. and Louisa Blackman to Interstate Building, Loan & Trust Association of Walla Walla on September 6, 1904. (The Blackmans had a long history with this property until 1937.)
A Deed from Louisa Blackman et vir to Cora L. Blackman for $1 was filed November 12, 1908. The next sequential document was missing.
On July 14, 1939, an Earnest Money Receipt from Claude C. Graham to A. L. Robinson, Agent, for $100, with an additional $150 due on acceptance of the title, leaving a balance of $2,000 at a minimum payment of $25/month was filed.
A Warranty Deed for $10 from Edith L. Brecht, Alice F. Davis and Walter H. Blackman, heirs to Howard L. Blackman, deceased, to Cora B. Loundagin, a spinster, was filed October 2, 1939. There followed a Mortgage from Cora B. Loundagin, a spinster, to Baker Boyer Bank for $600 on October 31, 1940.
The next two sequential documents were missing. A Satisfaction of Mortgage of October 31, 1940, Baker Boyer Bank to Cora B. Loundagin, a spinster, was filed May 9, 1952. On August 18, 1958, an Administrator’s Deed, Emerson Loundagin as administrator of the will of the estate of Cora B. Loundagin, deceased, to Ben N. and Harriet S. Bessett for $5,000 was filed. A Statutory Warranty Deed for $10, Ben N. and Harriet S. Bessett to Guy R. and Dorothy E. Taylor, was filed March 30, 1960.
A Deed and Seller’s Assignment of Real Estate Contract, Roger Derrick to Baker Boyer Bank, was filed October 11, 1977. A Statutory Warranty Deed from Bacilio R. and Olga C. Delgado to Judith Lee Walters and James F., Jr. and Patricia J. Robinson for $100 and other consideration was filed June 16, 1979. A Statutory Warranty Deed, Guy R. and Dorothy E. Taylor to Roger Derrick for $10 was filed March 28, 1974. A Statutory Warranty Deed, Roger Derrick to Bacilio R. and Olga C. Delgado for $20,500 was filed April 1, 1977. A Full Reconveyance, Judith Lee Walters and James F., Jr. and Patricia J. Robinson to First Federal Savings & Loan was signed July 18, 1979. A Quit Claim Deed, Baker Boyer Bank to Roger Derrick was dated October 23, 1979. A Deed of Trust, Judith Lee Walters to Washington State Housing Assistance Program for $1,688.42, was signed March 1, 1994.
A Statutory Warranty Deed from Judith Lee Walters to Bill Bell III for $10 and other consideration was filed June 17, 1998. A Quit Claim Deed, Judith Lee Walters to Bill Bell III was dated June 17, 1998. A Deed of Trust, Bill Bell III to Walla Walla Title Company, for $73,150 was filed June 18, 1998 and a Quit Claim Deed, Mary M. Bell to Bill Bell III was dated June 23, 1998.
A Statutory Warranty Deed of November 1, 2000 transferred this property from Bill Bell III to William K. and Maureen S. Walsh for $10 and other consideration. This and the following one may be the most interesting transactions, as Maureen Walsh is currently our State Representative. A Statutory Warranty Deed of March 26, 2004 transferred the property from William K. and Maureen S. Walsh to Barbara J. Whatley for $10 and other consideration.
A Deed of Trust for $37,000 to secure repayment of indebtedness of borrower’s note of July 18, 1979, Judith Lee Walters and James F., Jr. and Patricia J. Robinson to First Federal Savings & Loan Association of Walla Walla was signed August 1, 2004.
Other than the fact that State Representative Walsh was the penultimate owner of this property, the longest ownership involved the Blackman family. Howard S. and Louisa Blackman were first listed as residing at 905 Isaacs in the 1905 City Directory; in 1904, Mr. and Mrs. Blackman lived at 44-4th Street. In 1905, Mr. Blackman was owner of Blackman Bros. & Company at 3-7 West Main, although in subsequent Directories he had many different salesman and clerk jobs. Although the Assessor’s Office lists the date of this house as 1910, it would appear to have more likely been built in 1904. (I did not check Building Permits at the Whitman Archives, but I did check City Directories over several years for Jacob Emmick and William Munsey, whose names appear on a Satisfaction of Mortgage in 1902; neither resided at 905 Isaacs over a several years span before and after 1904.) Also, the home first appears on the 1905 Sanborn Fire Map.
I did not investigate what relationship, if any, Cora L. Blackman had to Howard and Louisa Blackman, and she does not appear to have ever resided at 905 Isaacs. However, I suspect that Cora B. (for Blackman?) Loundagin, a spinster, is possibly Cora L. Blackman. Cora Loundagin had a RD address in Wallula.
Construction of Building
As stated above, the likely year of construction for the house at 905 Isaacs is 1904. While the house is not architecturally remarkable, it is an important part of the streetscape of Isaacs Avenue from Penrose to approximately Bellevue, consisting almost entirely of contributing residences from the first two decades of the 20th century.
The house is two stories with an attic; a partial basement is only large enough for a furnace. Some settling of the house can be seen. Architecturally it is a hybrid, and might best be described as simple asymmetrical Colonial Revival with some Queen Anne features. The main portion of the house has a hipped roof with a shallow gabled projection on the right side of the Isaacs Street façade. Of architectural interest is that the main level of this gabled projection is a bay with tall, fairly narrow double-hung windows on its three sides; this bay does not extend to the second level of the gable, with its single wide double-hung window. Adding a touch of Eastlake to this otherwise fairly prosaic façade are ornamental sawn brackets at the junction of the corners of the bay with the projected second level of the gable, and a pair of lathe-turned wooden ball ornaments attached to the lower corners of the second level of the gable. A pediment at the third or attic level displays ornamental fish scale shingles. All other siding is clapboard, with vertical strips of wood at the corners, redolent of Stick Style architecture. A wrap-around porch, extending out rather than pulled into the main level of the house, is a Queen Anne influence. The porch roof is supported by simple round columns, lacking Classical capitals.
The house has had several additions to it over the years, including an older-appearing enclosure/projection on the second level above the front porch, and a shallow one-story newer projection off the back of the house. These could probably be easily removed if the house were to be restored. A former window and door on the east exposure have been removed; in that the replacement siding matches the rest of the house, it is surmised that the door and window were filled in many years ago.
The Assessor’s Office lists an effective age for the structure as 52 years, and rates it as average/good condition. I checked their hard copy records for this property to see if there might be older photos of the house before the additions/modifications; there were none.
References
City Directories, various, 1902 – 1939
Whitman Archives
Walla Walla County Assessor
Sanborn Fire Map 1905
Mary Meeker





